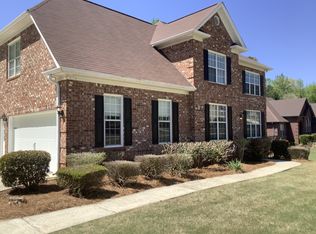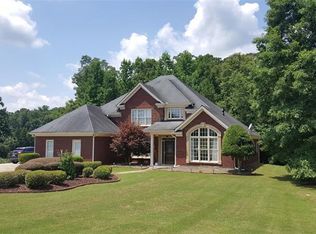One of a kind property located on over 5 acres on quiet road in Stockbridge! Home has fresh paint and updates throughout. Additional square footage that includes large finished family room and enlarged bathrooms! Home sits back off road approximately 900 ft of paved driveway. Just minutes from 75/675 with easy access to airport and downtown Atlanta. Ample room for parking. Unfinished basement has been sealed and is in immaculate condition. All new exterior doors with all utilities recently serviced! Please wear masks and provided shoe coverings. Take necessary CDC precautions please!
This property is off market, which means it's not currently listed for sale or rent on Zillow. This may be different from what's available on other websites or public sources.

