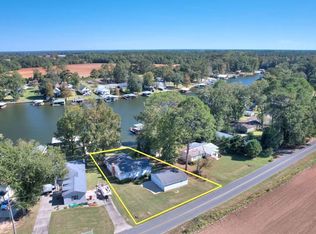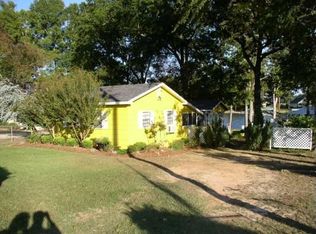This is a custom built home on beautiful Lake Blackshear. This home offers an open floor plan with custom kitchen, great room and 30' x 15' enclosed sun room/dining room all with a great view of the water. The home has many extra amenities including a central vacuum system, hardwired ADT security system, plantation shutters, laminate floors, wainscotting and chair rail throughout, whole house water softener, manifold water distribution system, recessed lighting and ceiling fans in every room, built in surround sound system, energy efficient water source heating and cooling system new in 2011, 30' x 15' concrete floored storage space under house with 5 ft. lighted clearance, custom kitchen with 11' island, and well maintained landscaped yard with irrigation system. There is also a 50' x 15' RV port with full hook ups including satellite. LARGE covered area for RV, extra boat or extra vehicle, and makes a great covered and protected area for family reunions, gatherings and football season. Lights, water and satellite connection are in port along with place for barbequeing. Can easily be blocked at front for covered area for pets or small children. Must see to understand potential for entertaining. This area could also be easily restructured to add 2 bedrooms and baths if desired for an additional 750 sq. ft. The 54' x 48' SOLID CONCRETE dock (deeded 1/2 to present owners) has 2 boat slips with electric lifts, 1 jet ski lift and a covered sitting area with storage room. This area faces East and provides beautiful views of the sunrise and is completely in the shade at the end of the day. This property is in immaculate and move in ready condition. To schedule a your visit to view this property, call 229-406-0406.
This property is off market, which means it's not currently listed for sale or rent on Zillow. This may be different from what's available on other websites or public sources.

