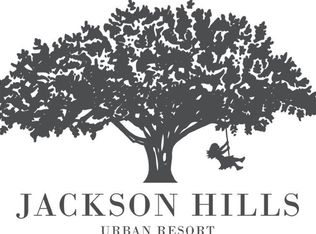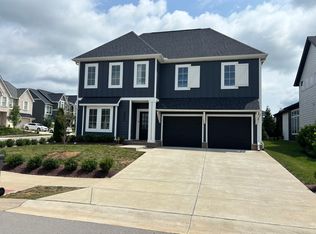Motivated Sellers ... Gleaming with $50K in upgrades, this open floor plan in highly desirable Jackson Hills. Having a $2M Resort Style Amenity Center featuring a Pool, Canoe Launch, Wiffle Ball Field, 3 Playgrounds, Dog Park, and 24hr Fitness Center, this sought-after community is close to Schools, Providence Shopping, Restaurants & more! 3BR/2.5 BA w/bonus room up w/flex office space. This house features a Gourmet Kitchen with an oversized Quartz Island, Gas Cooktop, and an upgraded Covered Patio w/ an additional large Patio Extension w/gas hookup backing up to open common space. Don't miss out on this custom-built home designed with love, Sellers have great opportunities elsewhere.
This property is off market, which means it's not currently listed for sale or rent on Zillow. This may be different from what's available on other websites or public sources.

