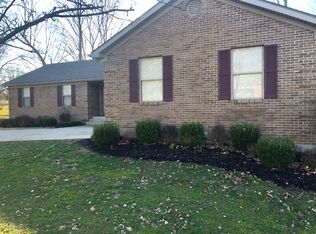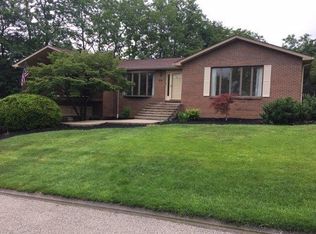Sold for $363,000 on 08/23/24
$363,000
1030 Fairway Dr, Georgetown, KY 40324
4beds
2,367sqft
Single Family Residence
Built in 1985
0.41 Acres Lot
$373,700 Zestimate®
$153/sqft
$2,610 Estimated rent
Home value
$373,700
$325,000 - $426,000
$2,610/mo
Zestimate® history
Loading...
Owner options
Explore your selling options
What's special
A unique opportunity to own this story and a half home located in Longview Estates is now available. This well kept home features formal living and dining rooms, den with fireplace, kitchen with granite counter tips and breakfast nook and first floor powder room. The second level features owner's bedroom, full bath and large closet, two guest bedrooms and full bath. The basement features a den, bedroom and full bath. Not many homes offer a yard as nice as this one to enjoy. Don't miss out on this opportunity. Lot # 26
Zillow last checked: 8 hours ago
Listing updated: August 28, 2025 at 11:45pm
Listed by:
Carl M Tackett 502-863-7775,
Coldwell Banker McMahan,
Susan K Tackett 859-333-5353,
Coldwell Banker McMahan
Bought with:
Kathryn M Cheuvront, 199384
Coldwell Banker McMahan
Source: Imagine MLS,MLS#: 24012285
Facts & features
Interior
Bedrooms & bathrooms
- Bedrooms: 4
- Bathrooms: 4
- Full bathrooms: 3
- 1/2 bathrooms: 1
Primary bedroom
- Level: Second
Bedroom 1
- Level: Second
Bedroom 2
- Level: Second
Bedroom 3
- Level: Lower
Bathroom 1
- Description: Full Bath
- Level: Second
Bathroom 2
- Description: Full Bath
- Level: Second
Bathroom 3
- Description: Full Bath
- Level: Lower
Bathroom 4
- Description: Half Bath
- Level: First
Den
- Level: First
Dining room
- Level: First
Dining room
- Level: First
Foyer
- Level: First
Foyer
- Level: First
Kitchen
- Level: First
Living room
- Level: First
Living room
- Level: First
Heating
- Heat Pump, Zoned
Cooling
- Heat Pump, Zoned
Appliances
- Included: Dryer, Disposal, Dishwasher, Microwave, Refrigerator, Washer, Range
- Laundry: Electric Dryer Hookup, Washer Hookup
Features
- Entrance Foyer, Walk-In Closet(s), Ceiling Fan(s)
- Flooring: Carpet, Laminate, Vinyl
- Doors: Storm Door(s)
- Windows: Insulated Windows, Window Treatments, Blinds, Screens
- Basement: Finished,Partial,Walk-Out Access
- Has fireplace: Yes
- Fireplace features: Family Room
Interior area
- Total structure area: 2,367
- Total interior livable area: 2,367 sqft
- Finished area above ground: 1,760
- Finished area below ground: 607
Property
Parking
- Total spaces: 2
- Parking features: Basement, Driveway, Garage Door Opener, Garage Faces Rear
- Garage spaces: 2
- Has uncovered spaces: Yes
Features
- Levels: One and One Half
- Patio & porch: Deck, Patio
- Has view: Yes
- View description: Neighborhood
Lot
- Size: 0.41 Acres
Details
- Parcel number: 06100162.000
Construction
Type & style
- Home type: SingleFamily
- Architectural style: Contemporary
- Property subtype: Single Family Residence
Materials
- Brick Veneer, Vinyl Siding
- Foundation: Block, Slab
- Roof: Dimensional Style
Condition
- New construction: No
- Year built: 1985
Utilities & green energy
- Sewer: Public Sewer
- Water: Public
- Utilities for property: Electricity Connected, Sewer Connected, Water Connected
Community & neighborhood
Location
- Region: Georgetown
- Subdivision: Longview
HOA & financial
HOA
- HOA fee: $75 annually
Price history
| Date | Event | Price |
|---|---|---|
| 8/23/2024 | Sold | $363,000-1.6%$153/sqft |
Source: | ||
| 7/10/2024 | Pending sale | $369,000$156/sqft |
Source: | ||
| 7/9/2024 | Price change | $369,000-2.9%$156/sqft |
Source: | ||
| 6/25/2024 | Price change | $379,900-5%$160/sqft |
Source: | ||
| 6/15/2024 | Listed for sale | $399,900+65.6%$169/sqft |
Source: | ||
Public tax history
| Year | Property taxes | Tax assessment |
|---|---|---|
| 2022 | $2,095 -1.1% | $241,500 |
| 2021 | $2,118 +1701.1% | $241,500 +55.6% |
| 2017 | $118 -86.5% | $155,190 +2.8% |
Find assessor info on the county website
Neighborhood: 40324
Nearby schools
GreatSchools rating
- 7/10Stamping Ground Elementary SchoolGrades: K-5Distance: 4.2 mi
- 8/10Scott County Middle SchoolGrades: 6-8Distance: 5.3 mi
- 6/10Scott County High SchoolGrades: 9-12Distance: 5.3 mi
Schools provided by the listing agent
- Elementary: Stamping Ground
- Middle: Scott Co
- High: Great Crossing
Source: Imagine MLS. This data may not be complete. We recommend contacting the local school district to confirm school assignments for this home.

Get pre-qualified for a loan
At Zillow Home Loans, we can pre-qualify you in as little as 5 minutes with no impact to your credit score.An equal housing lender. NMLS #10287.

