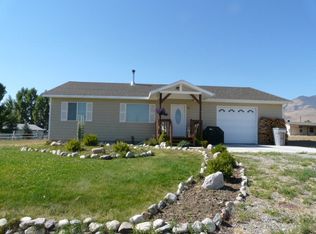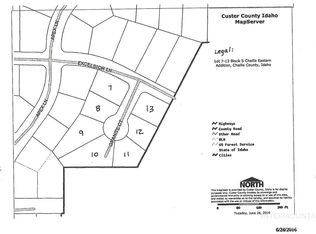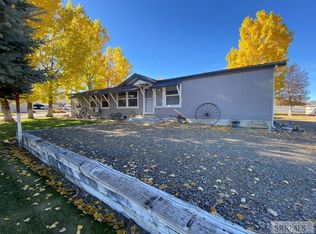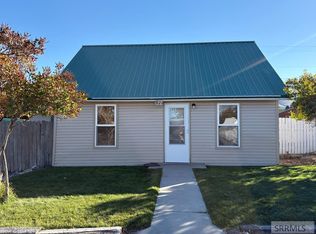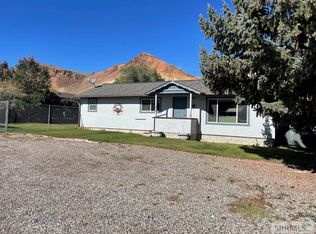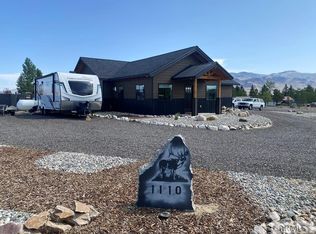Welcome to your dream home in the heart of Challis! This beautifully maintained 3-bedroom, 2-bathroom home is all set for you to move in. Imagine living and entertaining in this spacious, open-concept home! The main bedroom is a huge space with an en suite bathroom and walk-in closet. The secondary bedrooms are also large and offer stunning views. The dining room flows into the family room, which opens up to the beautiful patio—perfect for those big family BBQs. Stay cozy all year round with the central heat and A/C system, a real treat in Idaho! Outside, you'll enjoy a large lot, sweeping views of the valley, a well-maintained yard, a new shed, and a carport. There's so much to love about this property! You'll be charmed by the easy layout and peaceful living this home offers! Take a peek at the 3D tour of the home at https://my.matterport.com/show/?m=E61f3VbyVdv
For sale
$318,000
1030 Excelsior Ln, Challis, ID 83226
3beds
1,512sqft
Est.:
Single Family Residence, Manufactured Home
Built in 2023
9,321.84 Square Feet Lot
$310,100 Zestimate®
$210/sqft
$-- HOA
What's special
New shedSpacious open-concept homeLarge lotWell-maintained yard
- 7 days |
- 147 |
- 3 |
Likely to sell faster than
Zillow last checked: 8 hours ago
Listing updated: December 17, 2025 at 08:36am
Listed by:
Lisa Parker 208-656-3557,
Silvercreek Realty Group
Source: SRMLS,MLS#: 2181103
Facts & features
Interior
Bedrooms & bathrooms
- Bedrooms: 3
- Bathrooms: 2
- Full bathrooms: 2
- Main level bathrooms: 2
- Main level bedrooms: 3
Dining room
- Level: Main
Family room
- Level: Main
Kitchen
- Level: Main
Living room
- Level: Main
Basement
- Area: 0
Heating
- Electric, Forced Air
Cooling
- Central Air
Appliances
- Included: Dishwasher, Dryer, Disposal, Electric Range, Refrigerator, Washer, Electric Water Heater, Water Softener Owned
- Laundry: Main Level
Features
- Ceiling Fan(s), Walk-In Closet(s), Formal Dining Room, Master Downstairs, Master Bath, Pantry
- Basement: Crawl Space
Interior area
- Total structure area: 1,512
- Total interior livable area: 1,512 sqft
- Finished area above ground: 1,512
- Finished area below ground: 0
Property
Parking
- Total spaces: 1
- Parking features: 1 Stall, Carport, Gravel
- Garage spaces: 1
- Has carport: Yes
- Has uncovered spaces: Yes
Features
- Levels: One
- Stories: 1
- Patio & porch: 1, Patio
- Fencing: Partial
- Has view: Yes
- View description: Mountain(s)
Lot
- Size: 9,321.84 Square Feet
- Features: Low Traffic
Details
- Additional structures: Shed(s)
- Parcel number: RPA00110010060A
- Zoning description: Custer-Residential
Construction
Type & style
- Home type: MobileManufactured
- Architectural style: A-Frame
- Property subtype: Single Family Residence, Manufactured Home
Materials
- Primary Exterior Material: Hardboard/Composition, Primary Exterior Material: Lap Siding
- Foundation: Concrete Perimeter
- Roof: 3 Tab
Condition
- Year built: 2023
Utilities & green energy
- Electric: Salmon River Electric
- Sewer: Public Sewer
- Water: Public
Community & HOA
Community
- Subdivision: Challis Eastern-Cust
HOA
- Has HOA: No
Location
- Region: Challis
Financial & listing details
- Price per square foot: $210/sqft
- Tax assessed value: $238,540
- Annual tax amount: $851
- Date on market: 12/15/2025
- Listing terms: Cash,Conventional,FHA,VA Loan
- Inclusions: Refrigerator, Range, Dishwasher, Washer & Dryer, Storage Shed, Carport. (Some Furniture Can Be Negotiated With A Strong Offer)
- Exclusions: Sellers Personal Property
Estimated market value
$310,100
$295,000 - $326,000
$1,613/mo
Price history
Price history
| Date | Event | Price |
|---|---|---|
| 12/15/2025 | Listed for sale | $318,000-11.4%$210/sqft |
Source: | ||
| 12/1/2025 | Listing removed | $359,000$237/sqft |
Source: | ||
| 7/22/2025 | Price change | $359,000-2.4%$237/sqft |
Source: | ||
| 4/8/2025 | Price change | $368,000-1.3%$243/sqft |
Source: | ||
| 3/6/2025 | Listed for sale | $373,000+1595.5%$247/sqft |
Source: | ||
Public tax history
Public tax history
| Year | Property taxes | Tax assessment |
|---|---|---|
| 2024 | $734 +470.8% | $238,540 +1035.4% |
| 2023 | $129 -6.6% | $21,010 +15.4% |
| 2022 | $138 +25.4% | $18,210 +44.5% |
Find assessor info on the county website
BuyAbility℠ payment
Est. payment
$1,426/mo
Principal & interest
$1233
Home insurance
$111
Property taxes
$82
Climate risks
Neighborhood: 83226
Nearby schools
GreatSchools rating
- NAChallis Elementary SchoolGrades: PK-6Distance: 0.7 mi
- 1/10Challis Jr-Sr High SchoolGrades: 7-12Distance: 0.7 mi
Schools provided by the listing agent
- Elementary: CHALLIS 181EL
- Middle: CHALLIS 181JH
- High: CHALLIS 181HS
Source: SRMLS. This data may not be complete. We recommend contacting the local school district to confirm school assignments for this home.
- Loading
