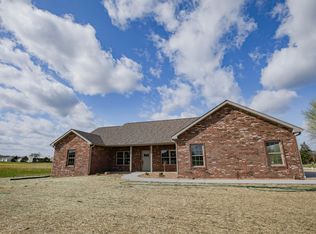Setting, location, style, and charm are just a few words to describe this Bolivar home. The home sits on 8+/- acres just 5 minutes east of CMH. The land is partially wooded with a private pond right out back. Entering the home you will notice the beautiful floors, vaulted ceiling, and built-in gas fireplace with masonry surround. The kitchen has a functional design with granite counter tops, stone back splash, stainless appliances, induction cooktop & double wall ovens. The dining room has exposed trusses, access to the back deck, and overlooks the pond. The master suite has a high double tray ceiling, walk-in closet, jetted tub, his and hers tile vanities and access to the back deck. Walk out basement w/ 2 bedrooms, family room, media room and two bathrooms. All this plus a shop!
This property is off market, which means it's not currently listed for sale or rent on Zillow. This may be different from what's available on other websites or public sources.
