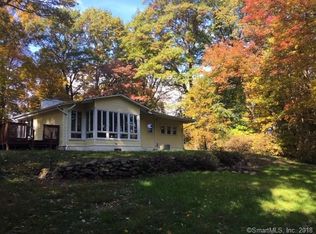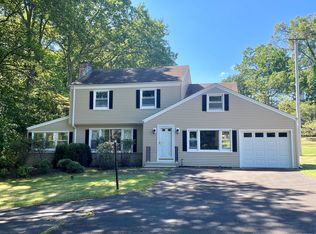Sold for $435,000
Street View
$435,000
1030 Dunbar Hill Rd, Hamden, CT 06514
3beds
1,798sqft
SingleFamily
Built in 1947
0.49 Acres Lot
$467,700 Zestimate®
$242/sqft
$3,869 Estimated rent
Home value
$467,700
$416,000 - $524,000
$3,869/mo
Zestimate® history
Loading...
Owner options
Explore your selling options
What's special
Perfect move in ready picturesque Cape Cod. 1798 square feet, 7 rooms, 3 bedrooms 2.5 bathroom on .49 acres. Entry foyer with sliders from deck, living room with a corner fireplace, 13x10 dining room over looking kitchen. Family room with cathedral ceiling, sky lights and a second fireplace. Beautifully remodeled kitchen with stainless steel appliances, granite countertops, large island with breakfast bar, and dining area with skylights and sliders overlooking deck and back yard. Spacious main level master bedroom with remodeled full bath and great closet space. Second full remodeled bath on main level. upper level includes 2 sunny bedrooms with Jack and Jill half bath between them. Hardwood floors, Central air, A real gem!
Facts & features
Interior
Bedrooms & bathrooms
- Bedrooms: 3
- Bathrooms: 3
- Full bathrooms: 2
- 1/2 bathrooms: 1
Heating
- Forced air, Gas, Oil
Cooling
- Central
Appliances
- Included: Dishwasher, Microwave, Range / Oven, Refrigerator
- Laundry: Lower Level
Features
- Foyer, Cable - Available
- Windows: Thermopane Windows
- Basement: Unfinished
- Attic: Storage
- Has fireplace: Yes
Interior area
- Total interior livable area: 1,798 sqft
Property
Parking
- Parking features: Garage - Attached
Features
- Patio & porch: Deck
- Exterior features: Vinyl, Cement / Concrete
- Waterfront features: Not Applicable
Lot
- Size: 0.49 Acres
- Features: Sloped, Lightly Wooded
Details
- Parcel number: HAMDM2724B077L000000
- Zoning: R2
Construction
Type & style
- Home type: SingleFamily
- Architectural style: CAPE COD
Materials
- Roof: Asphalt
Condition
- Year built: 1947
Utilities & green energy
- Sewer: Septic Tank
- Water: Private Well
Community & neighborhood
Location
- Region: Hamden
HOA & financial
Other financial information
- Total actual rent: 305000
Other
Other facts
- Sewer: Septic Tank
- Heating: Forced Air, Oil, Bottle Gas
- Zoning: R2
- Appliances: Dishwasher, Refrigerator, Microwave, Gas Range
- FireplaceYN: true
- Roof: Asphalt
- AssociationYN: 0
- HeatingYN: true
- PatioAndPorchFeatures: Deck
- Basement: Full, Storage Space
- RoomsTotal: 7
- FireplacesTotal: 2
- ConstructionMaterials: Frame, Concrete, Vinyl Siding
- ParkingFeatures: Tandem
- Cooling: Central Air
- ExteriorFeatures: Garden
- LotFeatures: Sloped, Lightly Wooded
- InteriorFeatures: Foyer, Cable - Available
- ArchitecturalStyle: CAPE COD
- Attic: Storage
- LaundryFeatures: Lower Level
- CommunityFeatures: Park, Medical Facilities, Library, Public Rec Facilities, Private School(s)
- WaterSource: Private Well
- YearBuiltSource: Public Records
- WindowFeatures: Thermopane Windows
- FoundationDetails: Concrete
- WaterfrontFeatures: Not Applicable
- TotalActualRent: 305000.00
- MlsStatus: Show
Price history
| Date | Event | Price |
|---|---|---|
| 8/2/2024 | Sold | $435,000+47.5%$242/sqft |
Source: Public Record Report a problem | ||
| 6/1/2020 | Sold | $295,000-3.3%$164/sqft |
Source: | ||
| 4/26/2020 | Pending sale | $305,000$170/sqft |
Source: Coldwell Banker Realty - Woodbridge Office #170272464 Report a problem | ||
| 3/17/2020 | Price change | $305,000-3.2%$170/sqft |
Source: Coldwell Banker Residential Brokerage - Woodbridge Office #170272464 Report a problem | ||
| 2/21/2020 | Listed for sale | $315,000+10.5%$175/sqft |
Source: Coldwell Banker Res Brokerage #170272464 Report a problem | ||
Public tax history
| Year | Property taxes | Tax assessment |
|---|---|---|
| 2025 | $13,306 +23.1% | $256,480 +32% |
| 2024 | $10,806 -1.4% | $194,320 |
| 2023 | $10,956 +1.6% | $194,320 |
Find assessor info on the county website
Neighborhood: 06514
Nearby schools
GreatSchools rating
- 4/10Bear Path SchoolGrades: K-6Distance: 1 mi
- 4/10Hamden Middle SchoolGrades: 7-8Distance: 1.8 mi
- 4/10Hamden High SchoolGrades: 9-12Distance: 1.7 mi
Schools provided by the listing agent
- Middle: Hamden
- High: Hamden
Source: The MLS. This data may not be complete. We recommend contacting the local school district to confirm school assignments for this home.
Get pre-qualified for a loan
At Zillow Home Loans, we can pre-qualify you in as little as 5 minutes with no impact to your credit score.An equal housing lender. NMLS #10287.
Sell with ease on Zillow
Get a Zillow Showcase℠ listing at no additional cost and you could sell for —faster.
$467,700
2% more+$9,354
With Zillow Showcase(estimated)$477,054

