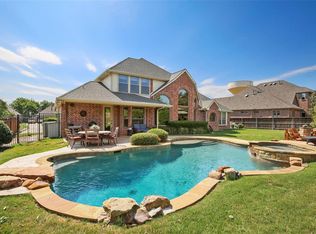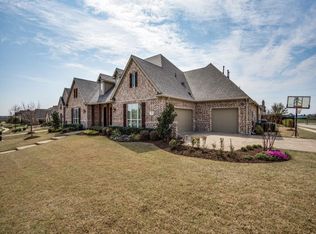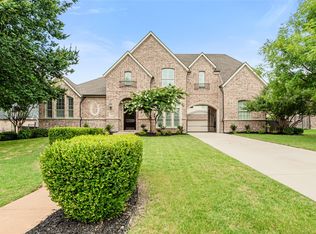*BOM BUYER FINANCING FELL THROUGH!* A stunning Drees built model home w all the extras in Deer Run. Private resort style backyard w pool, spa, water feature, fireplace, cooking center & beautifully landscaped. Interior features all the bells & whistles. Handscraped hardwoods, 4 bed, media rm downstairs, entertainment room upstairs w dry bar, study, butlers pantry, large kitchen w large nook & sitting area, 6 burner gas cooktop, double oven, builtin refrig, SS appliances, large island, Wine grotto, large utility room, owners retreat w patio area, 3 car oversized garage & so much more. This home is meticulously kept. A must see! New Roof 4.2020, N front dormer windows 6.2020
This property is off market, which means it's not currently listed for sale or rent on Zillow. This may be different from what's available on other websites or public sources.


