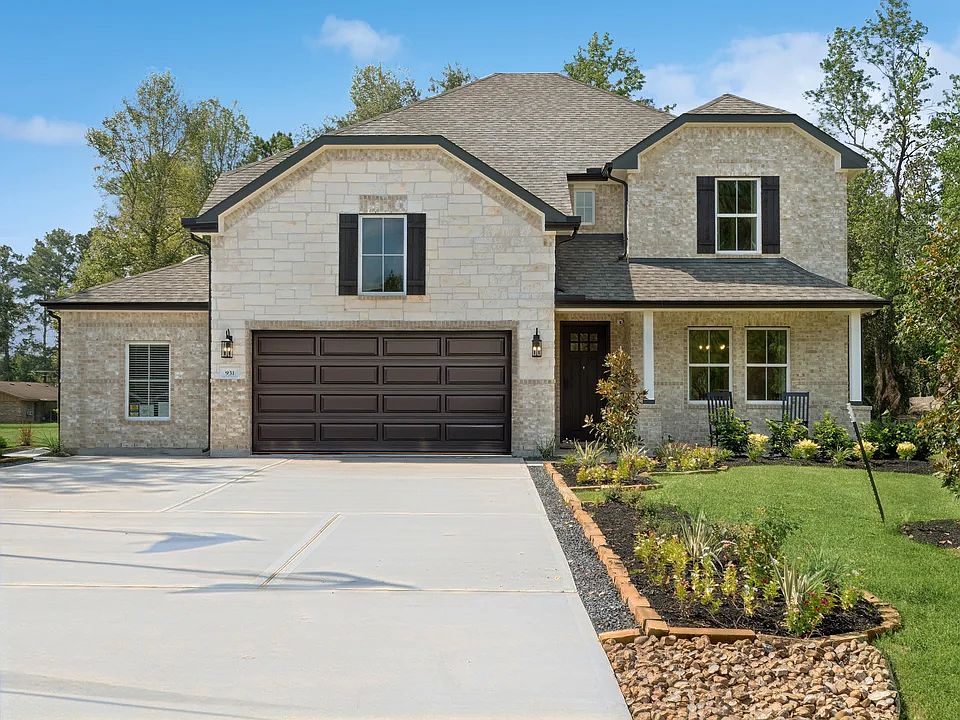Welcome to the newest subdivision on Tarkington Prairie respectfully named Tarkington Timbers! This Stunning two story Omaha plan by K. Hovnanian features 4 bedrooms, 3 full baths, 1 half bath, and a 3 car attached garage that sits on approximately 3/4 of an acre of land! Currently under construction & being stylized with the designer curated Loft Look. You will be impressed by the quality of design of this stunning home. Home office area at the front of the home. Maple soft closing cabinets/drawers, Quartz Countertops & Breakfast Bar in the Kitchen that's Open to the High Ceiling Family Room & Dining Area! The Designer Gourmet Kitchen features energy saving appliances, two ovens, and one combo 110v/USB charging outlet. The Luxurious Large Primary features and en-suite bath with Shower and Freestanding Elegant Soaking Tub, and Large Walk-In Closet w/ Built-Ins. Game room & additional bedrooms & baths upstairs. One bedroom of which features its own en-suite bath. Schedule a tour today
New construction
Special offer
$409,500
1030 County Road 2269, Cleveland, TX 77327
4beds
2,792sqft
Single Family Residence
Built in 2024
0.48 Acres lot
$408,700 Zestimate®
$147/sqft
$67/mo HOA
- 288 days
- on Zillow |
- 73 |
- 3 |
Zillow last checked: 7 hours ago
Listing updated: April 16, 2025 at 02:09am
Listed by:
Suzanne Schindler TREC #0720061 843-513-5518,
LPT Realty, LLC
Source: HAR,MLS#: 48337674
Travel times
Schedule tour
Select your preferred tour type — either in-person or real-time video tour — then discuss available options with the builder representative you're connected with.
Select a date
Facts & features
Interior
Bedrooms & bathrooms
- Bedrooms: 4
- Bathrooms: 4
- Full bathrooms: 3
- 1/2 bathrooms: 1
Rooms
- Room types: Family Room, Gameroom Up, Office, Kitchen/Dining Combo, Utility Room
Primary bathroom
- Features: Half Bath
Kitchen
- Features: Breakfast Bar, Kitchen open to Family Room, Pantry, Soft Closing Cabinets, Soft Closing Drawers
Heating
- Electric
Cooling
- Electric
Appliances
- Included: Electric Oven, Electric Range, Dishwasher, Disposal, Microwave
- Laundry: Electric Dryer Hookup, Washer Hookup
Features
- High Ceilings, Prewired for Alarm System, En-Suite Bath, Primary Bed - 1st Floor, Split Plan, Walk-In Closet(s), Quartz Counters
- Flooring: Carpet, Tile
- Windows: Insulated/Low-E windows
- Attic: Radiant Attic Barrier
Interior area
- Total structure area: 2,792
- Total interior livable area: 2,792 sqft
Property
Parking
- Total spaces: 3
- Parking features: Attached
- Attached garage spaces: 3
Features
- Stories: 2
- Patio & porch: Covered
Lot
- Size: 0.48 Acres
- Features: Cleared, Subdivided, Back Yard
Construction
Type & style
- Home type: SingleFamily
- Architectural style: Traditional
- Property subtype: Single Family Residence
Materials
- Brick, Cement Siding, Stone, Blown-In Insulation
- Foundation: Slab
- Roof: Composition
Condition
- Under Construction
- New construction: Yes
- Year built: 2024
Details
- Builder name: K. Hovnanian
Utilities & green energy
- Sewer: Aerobic Septic
- Water: Public
Green energy
- Green verification: HERS Index Score
- Energy efficient items: Other Energy Features
Community & HOA
Community
- Security: Fire Alarm, Prewired
- Subdivision: Tarkington Timbers
HOA
- Has HOA: Yes
- HOA fee: $800 annually
- HOA phone: 281-870-0585
Location
- Region: Cleveland
Financial & listing details
- Price per square foot: $147/sqft
- Date on market: 8/9/2024
- Listing agreement: Exclusive Right to Sell/Lease
- Listing terms: Cash,Conventional,FHA,VA Loan
- Ownership: Full Ownership
- Road surface type: Asphalt
About the community
Epic Savings! Take advantage of a Year 1 Rate of 3.5%, Year 2 Rate of 4.5%, Years 3-30 Rate of 5.5% (5.584% APR)* or flex cash equivalent on every home sold and closed by June 30, 2025. Tarkington Timbers is a new community near TX-105 and offers new construction homes for sale in Tarkington Prairie. Situated on up to 1-acre homesites, choose from a variety of floorplans each featuring curated interiors by K. Hovnanian's exclusive Looks. Here, residents can enjoy a relaxed country living away from the big city. Zoned to Tarkington ISD, students can attend Tarkington High School within walking distance.
Discover the tranquility of spacious single-family homes crafted with style. With K. Hovnanian Looks, you can select from professionally curated interior styles such as Loft, Farmhouse, Classic, or Elements to make your new home uniquely yours.
Offered By: K. Hovnanian of Houston II, L.L.C.
Unlock Exclusive Incentives Today!
Take advantage of exclusive incentives - available for a limited time!Source: K. Hovnanian Companies, LLC

