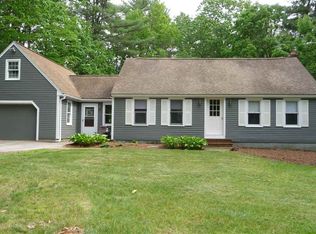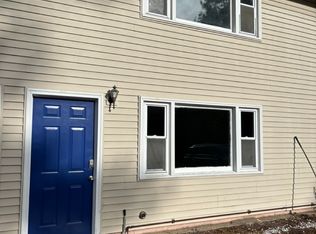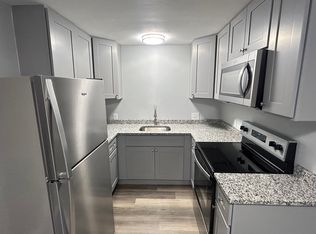Absolutely amazing property and beautiful yard welcomes you! Many possibilities with a fantastic open yard for horses with your own private pond to enjoy. Lots of room to have that swimming pool, garden or simply enjoy your outdoor spaces. Enter your own private oasis with all the privacy you could ever want. Town has property as a two family but current owner occupies both levels. Great set up for In-Law or extended family with two fully applianced kitchens, separate heat, hot water and electric, two laundry hookups too. Upper level has a spacious addition off kitchen area with slider to a large deck with hot tub! Three car detached garage for hobbies, toys or extra vehicles. Easy and convenient to Concord, Rt 89 and Manchester.
This property is off market, which means it's not currently listed for sale or rent on Zillow. This may be different from what's available on other websites or public sources.



