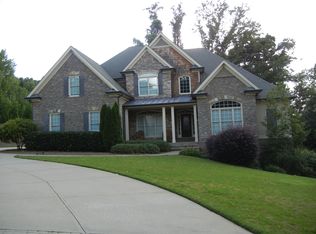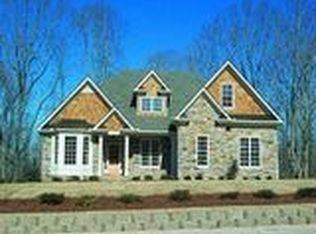Beautiful custom home with open and spacious floor plan. Guest room/office on the main with full bath, hardwood floors throughout main level, gorgeous and spacious kitchen featuring granite counters, all stainless appliances including vent hood, island overlooking cozy keeping room with fireplace. Custom bookcases in greatroom with fireplace, formal dining and living rooms. Master suite with double sided fireplace and separate sitting room, custom built in master closet, generous secondary bedrooms. Fully finished daylight basement, with full bath, bedroom, huge bar, home theater room, dart room, and single car garage. Over 6500 finished square feet with the basement!
This property is off market, which means it's not currently listed for sale or rent on Zillow. This may be different from what's available on other websites or public sources.

