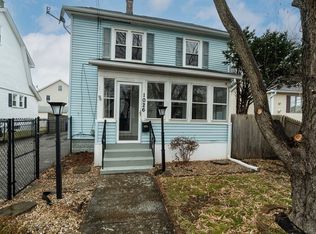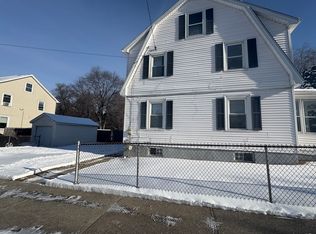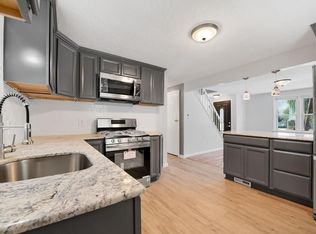Hola! New roof on this young and unique vinyl sided home. First level offers large bright open floor plan. Cathedral ceilings, living room, kitchen, dining area with french doors to large deck overlooking yard. Two good size bedrooms with large closets. Full bath. Walk out Lower level with sliding doors to yard. Two more bedrooms with full bath and laundry. Plus drive thru garage for convenience. Individual thermostats to save energy. No water or sewer bill. Ready for solar system to save you even more. Showings begin Sunday 12-2pm
This property is off market, which means it's not currently listed for sale or rent on Zillow. This may be different from what's available on other websites or public sources.


