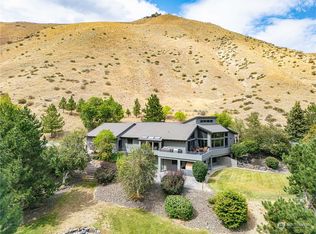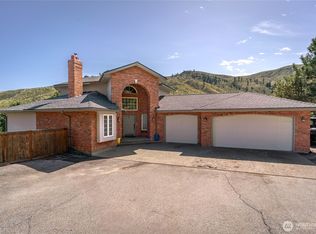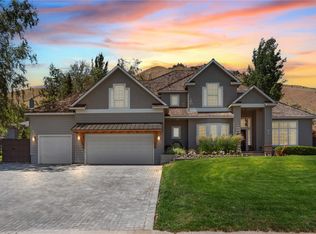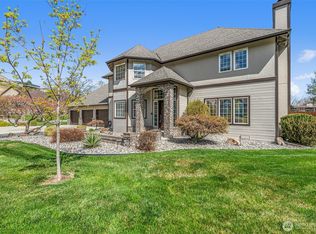Sold
Listed by:
Kelly Boyle,
Premier One Properties
Bought with: John L. Scott Wenatchee
$780,000
1030 Canyonside Road, Wenatchee, WA 98801
4beds
2,891sqft
Single Family Residence
Built in 1983
1.02 Acres Lot
$778,900 Zestimate®
$270/sqft
$3,565 Estimated rent
Home value
$778,900
$685,000 - $880,000
$3,565/mo
Zestimate® history
Loading...
Owner options
Explore your selling options
What's special
Check out this private 1 acre oasis nestled in a pristine valley just outside the city limits. This 4 bd, 2891 sf custom home is a nature lover’s paradise surrounded by sage covered hills and open spaces. The fenced yard features colorful perennials, shade trees, a tiny “babbling-brook” and awe-inspiring views. Step inside to a lovely sun-room connected to the spacious living room with open-beam ceiling and huge picture windows. Cozy up to the fireplace in the kitchen and dining area. The primary suite offers easy access to the secluded courtyard with a hot tub. A 4th bedroom and rec room are found on the lower level—perfect for guests or hobbies. Located within minutes of the athletic club, hiking trails, schools and hospital.
Zillow last checked: 8 hours ago
Listing updated: June 05, 2025 at 04:57am
Listed by:
Kelly Boyle,
Premier One Properties
Bought with:
Diana Batson, 123741
John L. Scott Wenatchee
Source: NWMLS,MLS#: 2345766
Facts & features
Interior
Bedrooms & bathrooms
- Bedrooms: 4
- Bathrooms: 3
- Full bathrooms: 1
- 3/4 bathrooms: 1
- 1/2 bathrooms: 1
- Main level bathrooms: 2
- Main level bedrooms: 3
Primary bedroom
- Level: Main
Bedroom
- Level: Lower
Bedroom
- Level: Main
Bedroom
- Level: Main
Bathroom full
- Level: Main
Bathroom three quarter
- Level: Main
Other
- Level: Lower
Entry hall
- Level: Main
Family room
- Level: Main
Kitchen with eating space
- Level: Main
Living room
- Level: Main
Rec room
- Level: Lower
Utility room
- Level: Lower
Heating
- Fireplace, Heat Pump, Electric
Cooling
- Heat Pump
Appliances
- Included: Dishwasher(s), Dryer(s), Refrigerator(s), Stove(s)/Range(s), Washer(s)
Features
- Bath Off Primary
- Flooring: Ceramic Tile, Laminate, Carpet
- Basement: Daylight,Finished
- Number of fireplaces: 1
- Fireplace features: Wood Burning, Main Level: 1, Fireplace
Interior area
- Total structure area: 2,891
- Total interior livable area: 2,891 sqft
Property
Parking
- Total spaces: 2
- Parking features: Attached Garage
- Attached garage spaces: 2
Features
- Levels: One
- Stories: 1
- Entry location: Main
- Patio & porch: Bath Off Primary, Ceramic Tile, Fireplace, Laminate
- Has view: Yes
- View description: Mountain(s), Territorial
Lot
- Size: 1.02 Acres
- Features: Corner Lot, Cul-De-Sac, Dead End Street, Open Lot, Paved, Secluded, Fenced-Partially, Patio, Sprinkler System
- Topography: Level,Partial Slope,Sloped
- Residential vegetation: Garden Space
Details
- Parcel number: 222008505100
- Zoning description: Jurisdiction: County
- Special conditions: Standard
Construction
Type & style
- Home type: SingleFamily
- Architectural style: Contemporary
- Property subtype: Single Family Residence
Materials
- Wood Siding
- Foundation: Poured Concrete
- Roof: Composition
Condition
- Good
- Year built: 1983
Utilities & green energy
- Electric: Company: Chelan PUD
- Sewer: Septic Tank, Company: n/a
- Water: Public, Company: Chelan PUD
- Utilities for property: Ziply, Ziply
Community & neighborhood
Location
- Region: Wenatchee
- Subdivision: Wenatchee
Other
Other facts
- Listing terms: Cash Out,Conventional,FHA,VA Loan
- Cumulative days on market: 3 days
Price history
| Date | Event | Price |
|---|---|---|
| 5/5/2025 | Sold | $780,000-2.4%$270/sqft |
Source: | ||
| 3/27/2025 | Pending sale | $799,500$277/sqft |
Source: | ||
| 3/24/2025 | Listed for sale | $799,500$277/sqft |
Source: | ||
Public tax history
| Year | Property taxes | Tax assessment |
|---|---|---|
| 2024 | $4,091 -8.5% | $477,745 -10.5% |
| 2023 | $4,471 -6.7% | $533,736 -1.6% |
| 2022 | $4,790 +11.2% | $542,441 +23.4% |
Find assessor info on the county website
Neighborhood: 98801
Nearby schools
GreatSchools rating
- 5/10Washington Elementary SchoolGrades: K-5Distance: 1.4 mi
- 4/10Orchard Middle SchoolGrades: 6-8Distance: 2 mi
- 6/10Wenatchee High SchoolGrades: 9-12Distance: 1.5 mi

Get pre-qualified for a loan
At Zillow Home Loans, we can pre-qualify you in as little as 5 minutes with no impact to your credit score.An equal housing lender. NMLS #10287.



