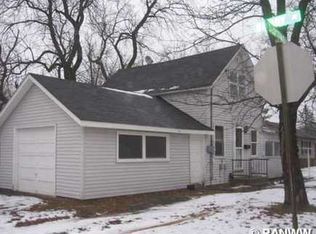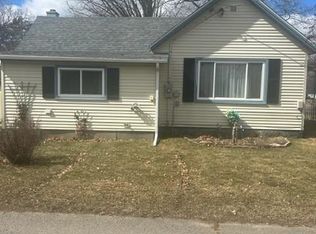Closed
$221,400
1030 Bundy Ave, Rice Lake, WI 54868
3beds
1,852sqft
Single Family Residence
Built in 1900
7,840.8 Square Feet Lot
$227,100 Zestimate®
$120/sqft
$1,729 Estimated rent
Home value
$227,100
$179,000 - $288,000
$1,729/mo
Zestimate® history
Loading...
Owner options
Explore your selling options
What's special
Situated on a corner lot, this solid well-maintained ranch-style home combines practicality with potential. Inside, you’ll find 2 bedrooms on the main floor, along with a non-conforming 3rd bedroom in the lower level. The main level also features an eat-in kitchen & spacious entryway that connects to a heated 1-car garage. For those needing extra storage the property includes an attached 24x34 garage & a shed with power & a spacious attic. The lower level offers a family room & adjoining kitchen area, perfect for entertaining. 2 full bathrooms add convenience, with the main-level bath recently updated to include a walk-in shower. Some upgrades in recent years, such as new sewer lines to the house & concrete steps, enhance the home’s value & functionality. Outside, a concrete driveway with an extension provides extra parking for vehicles or a camper. Durable steel shingles & a full-house generator ensure comfort & reliability. With some updating this could be a very nice family home.
Zillow last checked: 8 hours ago
Listing updated: May 29, 2025 at 02:01pm
Listed by:
Richard Jenkins 715-736-7653,
Jenkins Realty, Inc.
Bought with:
Richard Jenkins
Jenkins Realty, Inc.
Source: NorthstarMLS as distributed by MLS GRID,MLS#: 6637241
Facts & features
Interior
Bedrooms & bathrooms
- Bedrooms: 3
- Bathrooms: 2
- Full bathrooms: 2
Bedroom 1
- Level: Lower
- Area: 108 Square Feet
- Dimensions: 12x9
Bedroom 2
- Level: Main
- Area: 110 Square Feet
- Dimensions: 11x10
Bedroom 3
- Level: Main
- Area: 154 Square Feet
- Dimensions: 14x11
Bathroom
- Level: Main
- Area: 49 Square Feet
- Dimensions: 7x7
Bathroom
- Level: Lower
- Area: 25 Square Feet
- Dimensions: 5x5
Family room
- Level: Lower
- Area: 242 Square Feet
- Dimensions: 22x11
Foyer
- Level: Main
- Area: 90 Square Feet
- Dimensions: 10x9
Kitchen
- Level: Main
- Area: 168 Square Feet
- Dimensions: 14x12
Kitchen
- Level: Lower
- Area: 100 Square Feet
- Dimensions: 10x10
Laundry
- Level: Lower
- Area: 55 Square Feet
- Dimensions: 11x5
Living room
- Level: Main
- Area: 253 Square Feet
- Dimensions: 23x11
Heating
- Forced Air
Cooling
- Central Air
Appliances
- Included: Dryer, Microwave, Range, Refrigerator, Washer
Features
- Basement: Block,Finished,Full,Concrete
- Has fireplace: No
Interior area
- Total structure area: 1,852
- Total interior livable area: 1,852 sqft
- Finished area above ground: 1,036
- Finished area below ground: 816
Property
Parking
- Total spaces: 3
- Parking features: Attached, Concrete
- Attached garage spaces: 3
Accessibility
- Accessibility features: None
Features
- Levels: One
- Stories: 1
Lot
- Size: 7,840 sqft
- Dimensions: 60 x 132 x 60 x 132
- Features: Corner Lot
Details
- Additional structures: Storage Shed
- Foundation area: 1036
- Parcel number: 276232751000
- Zoning description: Residential-Single Family
Construction
Type & style
- Home type: SingleFamily
- Property subtype: Single Family Residence
Materials
- Wood Siding
- Roof: Metal
Condition
- Age of Property: 125
- New construction: No
- Year built: 1900
Utilities & green energy
- Electric: Circuit Breakers, 200+ Amp Service
- Gas: Natural Gas
- Sewer: City Sewer/Connected
- Water: City Water/Connected
Community & neighborhood
Location
- Region: Rice Lake
HOA & financial
HOA
- Has HOA: No
Other
Other facts
- Road surface type: Paved
Price history
| Date | Event | Price |
|---|---|---|
| 5/29/2025 | Sold | $221,400-1.6%$120/sqft |
Source: | ||
| 2/26/2025 | Contingent | $225,000$121/sqft |
Source: | ||
| 12/4/2024 | Listed for sale | $225,000$121/sqft |
Source: | ||
Public tax history
| Year | Property taxes | Tax assessment |
|---|---|---|
| 2024 | $2,944 +11.1% | $171,100 |
| 2023 | $2,649 +20% | $171,100 +46% |
| 2022 | $2,207 +0.6% | $117,200 |
Find assessor info on the county website
Neighborhood: 54868
Nearby schools
GreatSchools rating
- 6/10Tainter Elementary SchoolGrades: PK-4Distance: 0.8 mi
- 5/10Rice Lake Middle SchoolGrades: 5-8Distance: 1.3 mi
- 4/10Rice Lake High SchoolGrades: 9-12Distance: 1.2 mi

Get pre-qualified for a loan
At Zillow Home Loans, we can pre-qualify you in as little as 5 minutes with no impact to your credit score.An equal housing lender. NMLS #10287.

