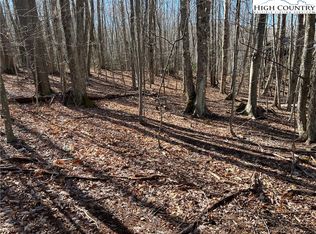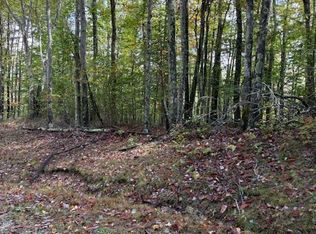Sold for $725,000
$725,000
1030 Buckeye Ridge Road, Beech Mountain, NC 28604
3beds
1,355sqft
Single Family Residence
Built in 2006
0.51 Acres Lot
$731,200 Zestimate®
$535/sqft
$2,014 Estimated rent
Home value
$731,200
Estimated sales range
Not available
$2,014/mo
Zestimate® history
Loading...
Owner options
Explore your selling options
What's special
CASH COW!! True Log Cabin on Beech Mountain is being sold TURN KEY furnished. Located in Chestnut Falls this cabin has 3 Bedrooms and 2 full Baths with the Primary Bedroom on the main level with king bed. Primary bath has granite with a separate tub and walk in shower. Gorgeous kitchen with granite and stainless appliances Lots of room to cook. Bar seating for 3 in addition to the dining area off the kitchen that sits 6. Wood floors throughout and a stone fireplace in the living room. Soaring tongue and groove ceilings. Upstairs you will find 2 more bedrooms with a full bath with shower. The loft area has a game table and foosball table. Peaceful setting in the woods and OUT OF TOWN limits for LOW TAXES. Large wrap around deck with an outdoor wood burning fireplace and covered hot tub area. Great deck furniture and out door dining. LONG ESTABLISHED RENTAL HISTORY IN EXCESS OF $50,000 per year!! Come visit this idyllic cabin. Only 15 minutes to Ski Beech for skiing, snow boarding, mountain biking, Sky Bar and more. 5 minutes to Buckeye Rec Center with Pickleball, gym, basketball, boating, hiking and more. Or join the Beech Mountain Country Club with Golf, tennis, pool, fitness center, several restaurants and much more.
Zillow last checked: 8 hours ago
Listing updated: September 26, 2024 at 10:16am
Listed by:
Ronald Kent (561)271-6853,
EXP Realty LLC
Bought with:
NONMLS MEMBER, 800273
NONMLS
Source: High Country AOR,MLS#: 250912 Originating MLS: High Country Association of Realtors Inc.
Originating MLS: High Country Association of Realtors Inc.
Facts & features
Interior
Bedrooms & bathrooms
- Bedrooms: 3
- Bathrooms: 2
- Full bathrooms: 2
Heating
- Electric, Forced Air, Fireplace(s), Heat Pump
Cooling
- Central Air, 1 Unit
Appliances
- Included: Dryer, Dishwasher, Electric Range, Electric Water Heater, Microwave, Refrigerator, Washer
- Laundry: Main Level
Features
- Furnished, Hot Tub/Spa
- Windows: Double Pane Windows
- Basement: Crawl Space
- Attic: None
- Number of fireplaces: 2
- Fireplace features: Two, Gas, Stone, Wood Burning, Outside, Propane
- Furnished: Yes
Interior area
- Total structure area: 1,355
- Total interior livable area: 1,355 sqft
- Finished area above ground: 1,355
- Finished area below ground: 0
Property
Parking
- Parking features: Driveway, Gravel, No Garage, Private
- Has uncovered spaces: Yes
Features
- Levels: Two
- Stories: 2
- Patio & porch: Covered, Open, Wrap Around
- Exterior features: Fence, Hot Tub/Spa, Gravel Driveway
- Has spa: Yes
- Spa features: Hot Tub
- Fencing: Partial
- Has view: Yes
- View description: Trees/Woods
Lot
- Size: 0.51 Acres
Details
- Parcel number: 19400926237200000
Construction
Type & style
- Home type: SingleFamily
- Architectural style: Log Home
- Property subtype: Single Family Residence
Materials
- Log
- Roof: Asphalt,Shingle
Condition
- Year built: 2006
Utilities & green energy
- Sewer: Private Sewer
- Water: Private
- Utilities for property: High Speed Internet Available
Community & neighborhood
Community
- Community features: Club Membership Available, Long Term Rental Allowed, Short Term Rental Allowed
Location
- Region: Banner Elk
- Subdivision: Chestnut Falls
HOA & financial
HOA
- Has HOA: Yes
- HOA fee: $1,000 annually
Other
Other facts
- Listing terms: Cash,Conventional,New Loan
- Road surface type: Gravel
Price history
| Date | Event | Price |
|---|---|---|
| 9/23/2024 | Sold | $725,000-6.5%$535/sqft |
Source: | ||
| 8/22/2024 | Contingent | $775,000$572/sqft |
Source: | ||
| 7/12/2024 | Listed for sale | $775,000+109.5%$572/sqft |
Source: | ||
| 11/7/2007 | Sold | $370,000$273/sqft |
Source: Public Record Report a problem | ||
Public tax history
| Year | Property taxes | Tax assessment |
|---|---|---|
| 2025 | $1,297 | $324,200 |
| 2024 | $1,297 +2.3% | $324,200 +2.3% |
| 2023 | $1,267 | $316,800 |
Find assessor info on the county website
Neighborhood: 28604
Nearby schools
GreatSchools rating
- 7/10Banner Elk Elementary SchoolGrades: PK-5Distance: 4.8 mi
- 5/10Cranberry Middle SchoolGrades: 6-8Distance: 5.2 mi
- 4/10Avery County High SchoolGrades: 9-12Distance: 9.5 mi
Schools provided by the listing agent
- Elementary: Banner Elk
- High: Avery County
Source: High Country AOR. This data may not be complete. We recommend contacting the local school district to confirm school assignments for this home.
Get pre-qualified for a loan
At Zillow Home Loans, we can pre-qualify you in as little as 5 minutes with no impact to your credit score.An equal housing lender. NMLS #10287.

