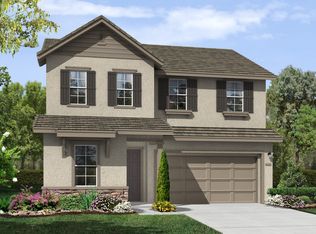Less than 1 year old home! No Mello Roos Tax. $2,000 credit to buyers for closing costs if it is in escrow by the end of February & closes no later than the end of March! This beautiful and open concept home features 4 bedrooms and 3 full bathrooms, and a spacious loft upstairs. The kitchen opens out to an eating area and a spacious living room, Perfect for hosting! The oversized master bedroom features a seating area, and a huge bathroom with his & hers bathroom sinks, and a walk-in closet. This is the perfect home for those looking for a newly built home & would like to avoid the hassle of having to add the finishing touches. It is already equipped with window coverings and a finished, gorgeous backyard. It has a covered patio with an extended concrete area and a grass too. Perfect for summer gatherings! This home also features a widened, long driveway to ensure all your cars fit nicely. Come see it and make this home yours! Sq.ft./lot size/age/schools not verified by LA.
This property is off market, which means it's not currently listed for sale or rent on Zillow. This may be different from what's available on other websites or public sources.
