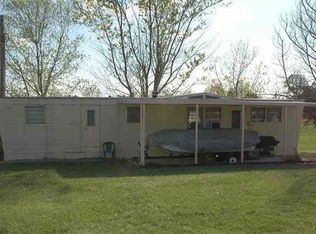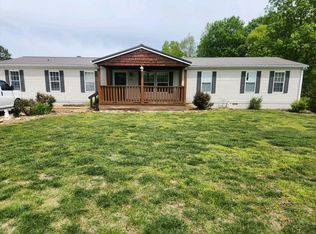Sold for $353,000
$353,000
1030 Boles Beaty Rd, Alpine, TN 38543
3beds
1,196sqft
Manufactured On Land
Built in 1998
15.32 Acres Lot
$354,800 Zestimate®
$295/sqft
$1,026 Estimated rent
Home value
$354,800
Estimated sales range
Not available
$1,026/mo
Zestimate® history
Loading...
Owner options
Explore your selling options
What's special
Embrace the Tennessee Life Off-Grid living on 15+- acres near Dale Hollow Lake! Charming remodeled 3 bedroom 1 level home 2 full bath home with cherry hardwood throughout. Remodeled kitchen with oak cabinets, kitchen aid stainless steel appliances, and serving bar. Primary bedroom features double closets and en suite. Primary bathroom double sinks, new cabinetry, and open tiled shower. Remaining bedroom opposite side of home with updated guest bath. Practical additions new roof, new water heater, and new generator runs on propane gas for peace of mind. Stay outdoors relaxing on covered front or back porches. Tranquil farm with pasture, garden area, and back up to core of engineer land on Dale Hollows shimmering water. Outbuilding and workspaces include 3 bay detached garage 40x30 water available outside, open building with basement 16x30 , and garden shed 20x20 all with electricity. Tennessee rhythm of nature sets the pace and wildlife on the daily. Welcome Home!
Zillow last checked: 8 hours ago
Listing updated: March 20, 2025 at 08:23pm
Listed by:
Sherri Smith,
Real Estate Professionals of TN,
Cole Harrah,
Real Estate Professionals of TN
Bought with:
Other Other Non Realtor, 999999
Other Non Member Office
Source: UCMLS,MLS#: 225806
Facts & features
Interior
Bedrooms & bathrooms
- Bedrooms: 3
- Bathrooms: 2
- Full bathrooms: 2
- Main level bedrooms: 3
Primary bedroom
- Level: Main
Bedroom 2
- Level: Main
Bedroom 3
- Level: Main
Heating
- Heat Pump
Cooling
- Central Air
Appliances
- Included: Dishwasher, Electric Oven, Refrigerator, Electric Range, Microwave, Electric Water Heater
- Laundry: Main Level
Features
- New Floor Covering, Ceiling Fan(s)
- Windows: Double Pane Windows
- Basement: Crawl Space
Interior area
- Total structure area: 1,196
- Total interior livable area: 1,196 sqft
Property
Parking
- Total spaces: 3
- Parking features: Detached
- Covered spaces: 3
Features
- Levels: One
- Patio & porch: Porch, Deck
- Exterior features: Horses Allowed
- Has view: Yes
- View description: Dale Hollow Lake
- Has water view: Yes
- Water view: Dale Hollow Lake
- Waterfront features: Dale Hollow Lake, Waterfront, Lake
Lot
- Size: 15.32 Acres
- Dimensions: 15.32 AC
- Features: Cul-De-Sac, Irregular Lot, Cleared, Waterfront, Farm
Details
- Additional structures: Outbuilding
- Parcel number: 062 004.13
- Horses can be raised: Yes
Construction
Type & style
- Home type: MobileManufactured
- Property subtype: Manufactured On Land
Materials
- Vinyl Siding, Frame
- Roof: Composition
Condition
- Year built: 1998
Utilities & green energy
- Electric: Circuit Breakers
- Gas: Tank Rented
- Sewer: Septic Tank
- Water: Public
- Utilities for property: Propane
Community & neighborhood
Security
- Security features: Smoke Detector(s)
Location
- Region: Alpine
- Subdivision: None
Other
Other facts
- Road surface type: Paved
Price history
| Date | Event | Price |
|---|---|---|
| 6/11/2024 | Sold | $353,000+0.9%$295/sqft |
Source: | ||
| 5/6/2024 | Pending sale | $349,900$293/sqft |
Source: | ||
| 5/6/2024 | Contingent | $349,900$293/sqft |
Source: | ||
| 4/25/2024 | Price change | $349,900-2.8%$293/sqft |
Source: | ||
| 2/26/2024 | Listed for sale | $359,900$301/sqft |
Source: | ||
Public tax history
| Year | Property taxes | Tax assessment |
|---|---|---|
| 2024 | $513 +0.2% | $30,025 |
| 2023 | $512 -1.9% | $30,025 +38.5% |
| 2022 | $522 | $21,675 |
Find assessor info on the county website
Neighborhood: 38543
Nearby schools
GreatSchools rating
- 5/10Pickett County Elementary SchoolGrades: PK-8Distance: 8.9 mi
- 6/10Pickett Co High SchoolGrades: 9-12Distance: 8.9 mi

