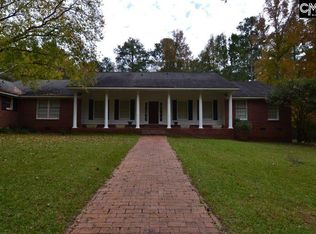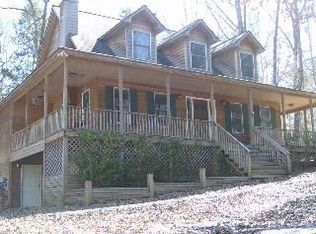Ranch style brick home with private drive on 4.35 acres. 4 Bedroom with 3 full and ½ tiled bath, office/library, and hardwood floor in dining room with slate floor in entry foyer. Family room has painted tongue and groove pine walls with large brick fireplace. Breakfast room, Kitchen and Baths remodeled in 1997. Property is in Richland district 2 and zoned for Blythewood schools.
This property is off market, which means it's not currently listed for sale or rent on Zillow. This may be different from what's available on other websites or public sources.

