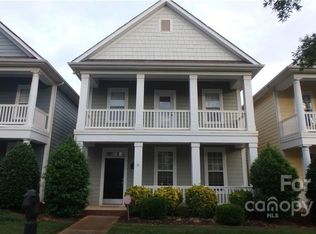Home is back on market at No Fault of the Seller. What a opportunity to see this exceptional Bonterra Charleston Style home w/double front porches. From the moment you enter this 3 bedroom home, you will notice the newer Pergo wood finish floor that flows through the main level. The Dining Room offers a tray ceiling, accented with a custom light fixture and blinds that let in the light, while offering privacy. A few steps and you will see the open Great Room w/gas fireplace that adjoins the kitchen/breakfast area and French door access to a privacy fenced backyard. In the kitchen you will find a full stainless appliance package and a kitchen bar. Upstairs, off the landing, is a vaulted ceiling Owners Suite with a bath with shower and garden tub, dual sinks, walk in closet and access to a covered front porch. A few steps away are two additional bedrooms and a full hall bath. Note: Pergo flooring, Stainmaster carpet and custom blinds have conveyable warranties. Washer/Dryer negotiable. 2021-02-16
This property is off market, which means it's not currently listed for sale or rent on Zillow. This may be different from what's available on other websites or public sources.
