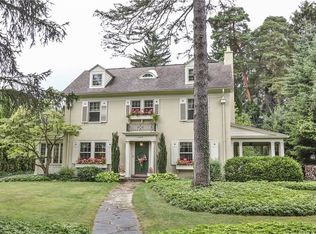This Immaculate 4 bedroom Colonial located on Allens Creek is sure to impress! Move-in ready with fantastic curb appeal; convenient location with easy access to shopping, restaurants and expressways. The timeless, all brick exterior invites you in while the many updates and amenities make entertaining guests or finding some alone time no issue in this home. Inside this 3,166 sqft home you will find 4 spacious bedrooms, 2 full and 1 half bath, cozy living room, heated sunroom, partially finished basement and updated Kitchen with granite counter tops, Carerra marble backsplash and Stainless Appliances including new Gas Range, new Dishwasher. Other updates include two new hot water tanks (2019), new asphalt roof (2018) and new extra wide gutters (2018). Spacious backyard with patio and in ground pool. You don't want to miss this one! Showings start on Tuesday 1/5. All offers will be reviewed on Friday 1/8 at 8pm.
This property is off market, which means it's not currently listed for sale or rent on Zillow. This may be different from what's available on other websites or public sources.
