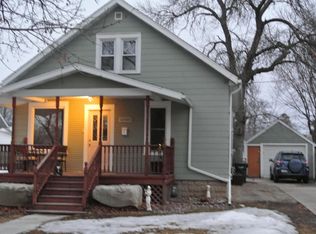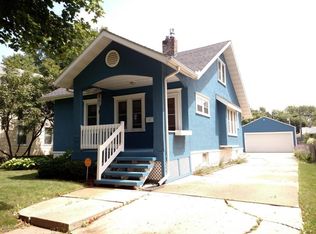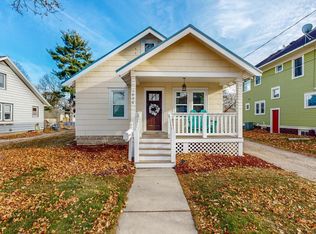This three bedroom, two bath home has so much to offer! Two spacious main floor bedrooms with full bath, formal dining and living areas with hardwood floors and arched doorway, and kitchen with SS appliances! Upper level master suite with tons of closet space and private bath with ceramic tile shower! Park-like back yard with patio and privacy fencing! Single-car detached garage., Directions Heading E on 12th St SE, turn L on 8th Ave SE, home on R on 2nd block
This property is off market, which means it's not currently listed for sale or rent on Zillow. This may be different from what's available on other websites or public sources.


