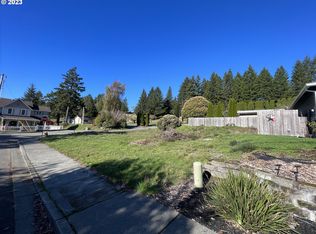AS IS CASH ONLY SALE. Cute home Covered porch entry. Combined living/dining/kitchen w/wood & terra cotta floors, 2 bedroom + bonus room SS appliances Living room slider to deck & landscaped fenced yard & patio. Split bedroom plan, master w/shower at one end; 2 bedrooms, one w/big walk-in closet ,& hall bath on other side. Carpeted bedrooms. Attached deep 1 car garage.Tranquil.Needs a new roof. some settling but cause has been fixed
This property is off market, which means it's not currently listed for sale or rent on Zillow. This may be different from what's available on other websites or public sources.

