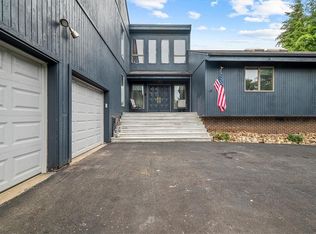Sold for $620,000
$620,000
103 Yorktown Rd, McMurray, PA 15317
4beds
4,264sqft
Single Family Residence
Built in 1983
0.67 Acres Lot
$731,300 Zestimate®
$145/sqft
$3,600 Estimated rent
Home value
$731,300
$680,000 - $797,000
$3,600/mo
Zestimate® history
Loading...
Owner options
Explore your selling options
What's special
This Storybook Tudor in the heart of Peters Twp is filled with character & offers plenty of space inside & outside to enjoy! The floorplan offers versatility and large rooms, perfect for entertaining friends & family. The traditional layout offers a large living room with plenty of windows providing lots of natural light. The Kitchen offers lots of storage, a charming breakfast area and an induction stove top. Off the Kitchen is a Sunroom looking out onto the flat yard. The Dining Room is elegant with crown molding & hardwood floors. The Family Room w/Fireplace & Window Bench is the perfect place to unwind. A step up from the family room is a cozy library. An Office & Laundry Room complete the main floor. The Owner's Suite is spacious with private Dressing Room. The 2nd Bedroom has its own private bath. The 3rd & 4th BRs are generously sized as well. The LL currently used as a gym. Amish build shed with elecric, perfect workshop. Minutes to Montour Trail, Shops, Library and R19.
Zillow last checked: 8 hours ago
Listing updated: June 28, 2023 at 01:28pm
Listed by:
Joanne Bates,
BERKSHIRE HATHAWAY THE PREFERRED REALTY
Bought with:
Nicole Putignano, RS343666
COLDWELL BANKER REALTY
Source: WPMLS,MLS#: 1600048 Originating MLS: West Penn Multi-List
Originating MLS: West Penn Multi-List
Facts & features
Interior
Bedrooms & bathrooms
- Bedrooms: 4
- Bathrooms: 5
- Full bathrooms: 4
- 1/2 bathrooms: 1
Primary bedroom
- Level: Upper
- Dimensions: 20x17
Bedroom 2
- Level: Upper
- Dimensions: 16x12
Bedroom 3
- Level: Upper
- Dimensions: 14x13
Bedroom 4
- Level: Main
- Dimensions: 13x13
Bonus room
- Level: Main
- Dimensions: 16x13
Bonus room
- Level: Upper
- Dimensions: 12x10
Den
- Level: Main
- Dimensions: 15x10
Dining room
- Level: Main
Entry foyer
- Level: Main
Family room
- Level: Main
- Dimensions: 22x15
Game room
- Level: Lower
- Dimensions: 36x15
Kitchen
- Level: Main
- Dimensions: 27x11
Laundry
- Level: Main
- Dimensions: 11x6
Living room
- Level: Main
- Dimensions: 19x14
Heating
- Electric, Heat Pump
Cooling
- Electric
Appliances
- Included: Some Electric Appliances, Convection Oven, Cooktop, Dryer, Dishwasher, Microwave, Refrigerator, Washer
Features
- Central Vacuum, Kitchen Island, Pantry, Window Treatments
- Flooring: Hardwood, Tile, Carpet
- Windows: Multi Pane, Window Treatments
- Basement: Walk-Up Access
- Number of fireplaces: 1
- Fireplace features: Family/Living/Great Room
Interior area
- Total structure area: 4,264
- Total interior livable area: 4,264 sqft
Property
Parking
- Total spaces: 3
- Parking features: Built In, Garage Door Opener
- Has attached garage: Yes
Features
- Levels: Two
- Stories: 2
- Pool features: None
Lot
- Size: 0.67 Acres
- Dimensions: 89 x 262 x 147 x 229
Details
- Parcel number: 5400060600001600
Construction
Type & style
- Home type: SingleFamily
- Architectural style: Two Story,Tudor
- Property subtype: Single Family Residence
Materials
- Brick, Stone
- Roof: Composition
Condition
- Resale
- Year built: 1983
Details
- Warranty included: Yes
Utilities & green energy
- Sewer: Public Sewer
- Water: Public
Community & neighborhood
Location
- Region: Mcmurray
- Subdivision: Colony Manor
Price history
| Date | Event | Price |
|---|---|---|
| 6/28/2023 | Sold | $620,000-0.8%$145/sqft |
Source: | ||
| 5/14/2023 | Contingent | $624,900$147/sqft |
Source: | ||
| 4/25/2023 | Listed for sale | $624,900$147/sqft |
Source: | ||
| 4/19/2023 | Contingent | $624,900$147/sqft |
Source: | ||
| 4/13/2023 | Listed for sale | $624,900$147/sqft |
Source: | ||
Public tax history
| Year | Property taxes | Tax assessment |
|---|---|---|
| 2025 | $8,984 | $460,700 |
| 2024 | $8,984 | $460,700 |
| 2023 | $8,984 +4.2% | $460,700 |
Find assessor info on the county website
Neighborhood: 15317
Nearby schools
GreatSchools rating
- 6/10Mcmurray El SchoolGrades: 4-5Distance: 0.3 mi
- NAPeters Twp Middle SchoolGrades: 7-8Distance: 0.4 mi
- 9/10Peters Twp High SchoolGrades: 9-12Distance: 1.2 mi
Schools provided by the listing agent
- District: Peters Twp
Source: WPMLS. This data may not be complete. We recommend contacting the local school district to confirm school assignments for this home.
Get pre-qualified for a loan
At Zillow Home Loans, we can pre-qualify you in as little as 5 minutes with no impact to your credit score.An equal housing lender. NMLS #10287.
