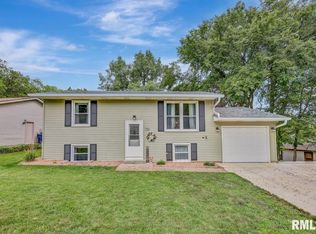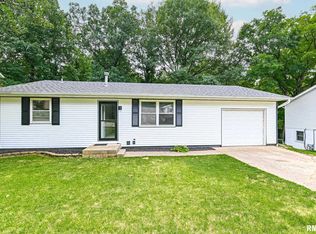Sold for $145,000
$145,000
103 Yates Rd, Marquette Heights, IL 61554
4beds
1,808sqft
Single Family Residence, Residential
Built in 1978
9,100 Square Feet Lot
$174,900 Zestimate®
$80/sqft
$1,573 Estimated rent
Home value
$174,900
$164,000 - $187,000
$1,573/mo
Zestimate® history
Loading...
Owner options
Explore your selling options
What's special
NOTHING BUT WOODS AND NATURE OUTBACK WITH THIS 4 BR AND 2 BATHROOM OPEN CONCEPT DESIGN HOUSE! Full Fenced large backyard with deck for entertaining or that morning cup of coffee! Fully Applianced house! Two stall attached garage and finished basement. Home boasts some large updates APPROX in 2018: Newer furnace , air and roof! Water heater 2021. Lots of new flooring too Shows nice.
Zillow last checked: 8 hours ago
Listing updated: February 25, 2024 at 12:01pm
Listed by:
Jennifer M Bradshaw Mobl:309-303-4663,
The Real Estate Group Inc.
Bought with:
Christine Schauble, 471010122
Schauble Realty
Source: RMLS Alliance,MLS#: PA1247674 Originating MLS: Peoria Area Association of Realtors
Originating MLS: Peoria Area Association of Realtors

Facts & features
Interior
Bedrooms & bathrooms
- Bedrooms: 4
- Bathrooms: 2
- Full bathrooms: 2
Bedroom 1
- Level: Main
- Dimensions: 13ft 0in x 10ft 5in
Bedroom 2
- Level: Main
- Dimensions: 13ft 5in x 9ft 4in
Bedroom 3
- Level: Lower
- Dimensions: 13ft 5in x 10ft 6in
Bedroom 4
- Level: Lower
- Dimensions: 10ft 0in x 10ft 0in
Family room
- Level: Lower
- Dimensions: 24ft 0in x 10ft 6in
Kitchen
- Level: Main
- Dimensions: 14ft 0in x 10ft 2in
Laundry
- Level: Lower
Living room
- Level: Main
- Dimensions: 14ft 0in x 10ft 4in
Lower level
- Area: 890
Main level
- Area: 918
Heating
- Forced Air
Cooling
- Central Air
Appliances
- Included: Dishwasher, Disposal, Dryer, Range, Refrigerator, Washer
Features
- Ceiling Fan(s)
- Windows: Window Treatments, Blinds
- Number of fireplaces: 1
- Fireplace features: Family Room, Wood Burning
Interior area
- Total structure area: 1,808
- Total interior livable area: 1,808 sqft
Property
Parking
- Total spaces: 2
- Parking features: Attached, Oversized
- Attached garage spaces: 2
- Details: Number Of Garage Remotes: 1
Features
- Patio & porch: Deck, Patio
Lot
- Size: 9,100 sqft
- Dimensions: 70 x 130
- Features: Level, Wooded
Details
- Parcel number: 040413208029
Construction
Type & style
- Home type: SingleFamily
- Property subtype: Single Family Residence, Residential
Materials
- Frame, Aluminum Siding
- Foundation: Block
- Roof: Shingle
Condition
- New construction: No
- Year built: 1978
Utilities & green energy
- Sewer: Public Sewer
- Water: Public
- Utilities for property: Cable Available
Community & neighborhood
Location
- Region: Marquette Heights
- Subdivision: Marquette Heights
Price history
| Date | Event | Price |
|---|---|---|
| 2/21/2024 | Sold | $145,000$80/sqft |
Source: | ||
| 1/17/2024 | Pending sale | $145,000$80/sqft |
Source: | ||
| 1/13/2024 | Price change | $145,000-9.3%$80/sqft |
Source: | ||
| 1/12/2024 | Listed for sale | $159,900+32.1%$88/sqft |
Source: | ||
| 2/5/2021 | Listing removed | -- |
Source: | ||
Public tax history
| Year | Property taxes | Tax assessment |
|---|---|---|
| 2024 | $3,238 +4.6% | $45,830 +7.7% |
| 2023 | $3,096 +6.2% | $42,560 +7.2% |
| 2022 | $2,915 +10.3% | $39,690 +8.4% |
Find assessor info on the county website
Neighborhood: 61554
Nearby schools
GreatSchools rating
- 7/10Marquette Elementary SchoolGrades: PK-3Distance: 0.6 mi
- 5/10Georgetown Middle SchoolGrades: 6-8Distance: 0.1 mi
- 6/10Pekin Community High SchoolGrades: 9-12Distance: 3.9 mi
Schools provided by the listing agent
- High: Pekin Community
Source: RMLS Alliance. This data may not be complete. We recommend contacting the local school district to confirm school assignments for this home.

Get pre-qualified for a loan
At Zillow Home Loans, we can pre-qualify you in as little as 5 minutes with no impact to your credit score.An equal housing lender. NMLS #10287.

