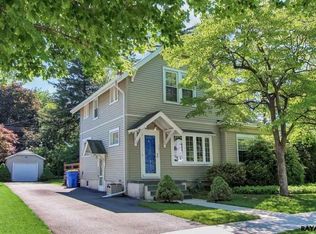Sold for $235,000
$235,000
103 Wynwood Rd, York, PA 17402
3beds
1,120sqft
Single Family Residence
Built in 1936
6,499 Square Feet Lot
$251,000 Zestimate®
$210/sqft
$1,626 Estimated rent
Home value
$251,000
$231,000 - $274,000
$1,626/mo
Zestimate® history
Loading...
Owner options
Explore your selling options
What's special
Welcome to your new home in the highly sought-after York Suburban School District! This charming property offers everything you could desire. Nestled in a mature established neighborhood, this 3-bedroom home boasts an open kitchen/dining room combo featuring Corian Countertops and solid wood cabinets, perfect for preparing delicious meals and entertaining guests. Bathroom featuring a Claw foot tub and a convenient Walk-In Shower, ensuring relaxation and convenience for every member of the household. Primary Bedroom impresses with a walk-in closet complete with built-ins, along with two additional closets, providing ample storage space for all your belongings. Outside, you'll find a delightful partially fenced-in backyard with a brick patio, offering a private oasis for outdoor gatherings, barbecues, or simply unwinding after a long day. For those who value storage, the oversized 2-car detached garage with two levels provides plenty of room for vehicles, tools, and all your storage needs. Don't miss the opportunity to make this house your home!
Zillow last checked: 8 hours ago
Listing updated: September 19, 2024 at 02:43pm
Listed by:
Heather Bradley 717-870-8673,
Core Partners Realty LLC
Bought with:
Maddy Lowe, 5014183
Iron Valley Real Estate Hanover
Source: Bright MLS,MLS#: PAYK2064188
Facts & features
Interior
Bedrooms & bathrooms
- Bedrooms: 3
- Bathrooms: 1
- Full bathrooms: 1
- Main level bedrooms: 1
Basement
- Area: 500
Heating
- Forced Air, Natural Gas
Cooling
- Central Air, Electric
Appliances
- Included: Dryer, Oven/Range - Gas, Refrigerator, Stainless Steel Appliance(s), Cooktop, Washer, Water Heater, Microwave, Gas Water Heater
- Laundry: In Basement, Laundry Room
Features
- Built-in Features, Ceiling Fan(s), Combination Kitchen/Dining, Soaking Tub, Bathroom - Stall Shower, Upgraded Countertops, Walk-In Closet(s)
- Flooring: Hardwood, Carpet, Tile/Brick, Wood
- Windows: Energy Efficient, Insulated Windows, Replacement
- Basement: Full,Heated,Drain,Unfinished,Windows
- Has fireplace: No
Interior area
- Total structure area: 1,620
- Total interior livable area: 1,120 sqft
- Finished area above ground: 1,120
- Finished area below ground: 0
Property
Parking
- Total spaces: 2
- Parking features: Storage, Garage Door Opener, Oversized, Asphalt, Detached, Driveway, Off Street, On Street
- Garage spaces: 2
- Has uncovered spaces: Yes
Accessibility
- Accessibility features: None
Features
- Levels: Two
- Stories: 2
- Patio & porch: Patio
- Exterior features: Other
- Pool features: None
Lot
- Size: 6,499 sqft
- Features: Level
Details
- Additional structures: Above Grade, Below Grade
- Parcel number: 460001402400000000
- Zoning: RESIDENTIAL
- Special conditions: Standard
- Other equipment: None
Construction
Type & style
- Home type: SingleFamily
- Architectural style: Traditional
- Property subtype: Single Family Residence
Materials
- Stucco
- Foundation: Block
- Roof: Asphalt
Condition
- Good
- New construction: No
- Year built: 1936
Utilities & green energy
- Electric: 200+ Amp Service
- Sewer: Public Sewer
- Water: Public
- Utilities for property: Cable Available, Electricity Available, Natural Gas Available, Phone Available, Sewer Available, Water Available
Community & neighborhood
Location
- Region: York
- Subdivision: Yorkshire
- Municipality: SPRINGETTSBURY TWP
Other
Other facts
- Listing agreement: Exclusive Right To Sell
- Listing terms: Cash,Conventional
- Ownership: Fee Simple
Price history
| Date | Event | Price |
|---|---|---|
| 9/5/2024 | Sold | $235,000-2%$210/sqft |
Source: | ||
| 7/22/2024 | Pending sale | $239,900$214/sqft |
Source: | ||
| 7/5/2024 | Listed for sale | $239,900+17%$214/sqft |
Source: | ||
| 6/23/2021 | Sold | $205,000+8%$183/sqft |
Source: | ||
| 4/27/2021 | Pending sale | $189,900$170/sqft |
Source: | ||
Public tax history
| Year | Property taxes | Tax assessment |
|---|---|---|
| 2025 | $3,752 +2.6% | $107,240 |
| 2024 | $3,655 -0.6% | $107,240 |
| 2023 | $3,677 +9.7% | $107,240 |
Find assessor info on the county website
Neighborhood: East York
Nearby schools
GreatSchools rating
- NAYorkshire El SchoolGrades: K-2Distance: 0.2 mi
- 6/10York Suburban Middle SchoolGrades: 6-8Distance: 0.7 mi
- 8/10York Suburban Senior High SchoolGrades: 9-12Distance: 2.5 mi
Schools provided by the listing agent
- High: York Suburban
- District: York Suburban
Source: Bright MLS. This data may not be complete. We recommend contacting the local school district to confirm school assignments for this home.
Get pre-qualified for a loan
At Zillow Home Loans, we can pre-qualify you in as little as 5 minutes with no impact to your credit score.An equal housing lender. NMLS #10287.
Sell with ease on Zillow
Get a Zillow Showcase℠ listing at no additional cost and you could sell for —faster.
$251,000
2% more+$5,020
With Zillow Showcase(estimated)$256,020
