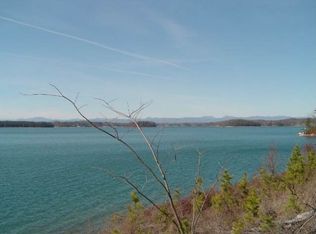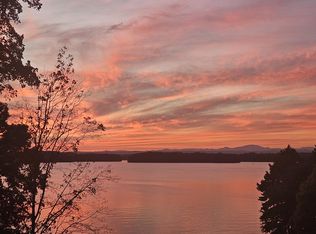Looking for something with a view and close to town? Well this is the home for you! This charming home is just what you need to experience lake life to the fullest. This home offers grand windows that give off so much natural light and beautiful big water views from almost every room. Enjoy cooking in your open kitchen and then relaxing in your sun porch which includes a wood-burning stove for those colder winter months. This home sets you up to entertain guests and family members comfortably as well. With the master located on the main and the extra bedrooms on the lower walk-out level, there is plenty of room for your guests to feel like they are home away from home.
This property is off market, which means it's not currently listed for sale or rent on Zillow. This may be different from what's available on other websites or public sources.

