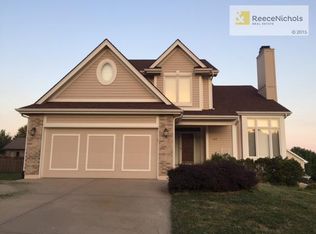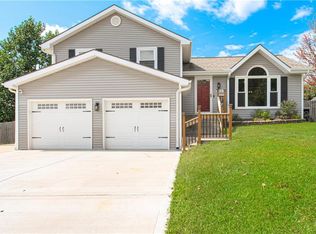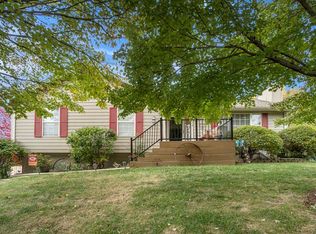Sold
Price Unknown
103 Wright Valley Rd, Smithville, MO 64089
3beds
1,872sqft
Single Family Residence
Built in 1997
10,019 Square Feet Lot
$380,400 Zestimate®
$--/sqft
$2,080 Estimated rent
Home value
$380,400
$361,000 - $399,000
$2,080/mo
Zestimate® history
Loading...
Owner options
Explore your selling options
What's special
Brand new renovations in this 2 story home! Walk into the open concept main level to find a huge living room, cozy fireplace, brand new kitchen, laundry room, and half bath. The spacious, eat-in kitchen boasts an oversized island, new cabinets, countertops, and light fixtures. New deck, exterior & interior paint and flooring are throughout the home. Upstairs resides the updated master suite with a massive walk-in closet, jetted tub, and double vanity. Just down the hall lie 2 more large bedrooms and a full bathroom. The framed, unfinished basement provides an excellent opportunity for a buyer to put their personal touch on it. Seller is offering a $10k credit at closing toward finishing the basement!
Zillow last checked: 8 hours ago
Listing updated: May 06, 2023 at 10:15am
Listing Provided by:
Kyle Wesley 712-309-6844,
KW KANSAS CITY METRO
Bought with:
Steven Hall, 1999112046
Realty Results
Source: Heartland MLS as distributed by MLS GRID,MLS#: 2426748
Facts & features
Interior
Bedrooms & bathrooms
- Bedrooms: 3
- Bathrooms: 4
- Full bathrooms: 2
- 1/2 bathrooms: 2
Primary bedroom
- Features: Carpet, Ceiling Fan(s), Walk-In Closet(s)
- Level: Second
- Area: 204 Square Feet
- Dimensions: 17 x 12
Bedroom 2
- Features: Carpet, Ceiling Fan(s)
- Level: Second
- Area: 130 Square Feet
- Dimensions: 13 x 10
Bedroom 3
- Features: Carpet, Ceiling Fan(s)
- Level: Second
- Area: 120 Square Feet
- Dimensions: 12 x 10
Primary bathroom
- Features: Double Vanity, Shower Only
- Level: Second
Bathroom 1
- Level: Second
Dining room
- Features: Carpet
- Level: First
- Area: 110 Square Feet
- Dimensions: 11 x 10
Half bath
- Level: First
Other
- Level: Basement
Kitchen
- Features: Ceiling Fan(s)
- Level: First
- Area: 242 Square Feet
- Dimensions: 11 x 22
Laundry
- Level: First
- Area: 30 Square Feet
- Dimensions: 6 x 5
Living room
- Features: Built-in Features, Carpet, Ceiling Fan(s), Fireplace
- Level: First
- Area: 221 Square Feet
- Dimensions: 13 x 17
Heating
- Electric
Cooling
- Electric
Appliances
- Included: Dishwasher, Disposal, Microwave, Built-In Electric Oven
- Laundry: Main Level, Off The Kitchen
Features
- Ceiling Fan(s), Custom Cabinets, Kitchen Island, Painted Cabinets, Pantry, Vaulted Ceiling(s), Walk-In Closet(s)
- Flooring: Carpet, Luxury Vinyl
- Basement: Full,Walk-Out Access
- Number of fireplaces: 1
- Fireplace features: Living Room
Interior area
- Total structure area: 1,872
- Total interior livable area: 1,872 sqft
- Finished area above ground: 1,802
- Finished area below ground: 70
Property
Parking
- Total spaces: 2
- Parking features: Attached, Garage Faces Front
- Attached garage spaces: 2
Features
- Patio & porch: Deck, Porch
- Spa features: Bath
Lot
- Size: 10,019 sqft
- Dimensions: 92 x 108.11
- Features: City Lot, Level
Details
- Parcel number: 055190002009.00
Construction
Type & style
- Home type: SingleFamily
- Architectural style: Traditional
- Property subtype: Single Family Residence
Materials
- Frame
- Roof: Composition
Condition
- Year built: 1997
Utilities & green energy
- Sewer: Public Sewer
- Water: Public
Community & neighborhood
Security
- Security features: Smoke Detector(s)
Location
- Region: Smithville
- Subdivision: Cedar Lake Estates
HOA & financial
HOA
- Has HOA: Yes
- HOA fee: $350 annually
- Amenities included: Clubhouse, Play Area, Pool, Trail(s)
- Association name: Cedar Lake Estates HOA
Other
Other facts
- Listing terms: Cash,Conventional,FHA,VA Loan
- Ownership: Private
Price history
| Date | Event | Price |
|---|---|---|
| 5/3/2023 | Sold | -- |
Source: | ||
| 4/10/2023 | Contingent | $360,000$192/sqft |
Source: | ||
| 4/8/2023 | Pending sale | $360,000$192/sqft |
Source: | ||
| 3/24/2023 | Listed for sale | $360,000+30.9%$192/sqft |
Source: | ||
| 3/29/2021 | Sold | -- |
Source: | ||
Public tax history
| Year | Property taxes | Tax assessment |
|---|---|---|
| 2025 | -- | $58,770 +13.1% |
| 2024 | $3,752 +4.5% | $51,970 |
| 2023 | $3,589 +21.9% | $51,970 +26.6% |
Find assessor info on the county website
Neighborhood: 64089
Nearby schools
GreatSchools rating
- 10/10Smithville Elementary SchoolGrades: PK-6Distance: 1.4 mi
- 6/10Smithville Middle SchoolGrades: 7-8Distance: 1.1 mi
- 9/10Smithville High SchoolGrades: 9-12Distance: 1.4 mi
Schools provided by the listing agent
- Elementary: Maple
- Middle: Smithville
- High: Smithville
Source: Heartland MLS as distributed by MLS GRID. This data may not be complete. We recommend contacting the local school district to confirm school assignments for this home.
Get a cash offer in 3 minutes
Find out how much your home could sell for in as little as 3 minutes with a no-obligation cash offer.
Estimated market value$380,400
Get a cash offer in 3 minutes
Find out how much your home could sell for in as little as 3 minutes with a no-obligation cash offer.
Estimated market value
$380,400


