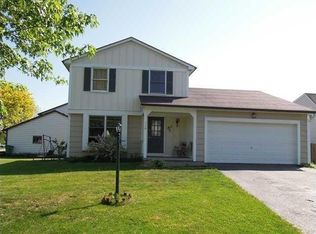Closed
$250,000
103 Woodsmeadow Ln, Rochester, NY 14623
3beds
1,500sqft
Single Family Residence
Built in 1983
6,098.4 Square Feet Lot
$296,700 Zestimate®
$167/sqft
$2,443 Estimated rent
Home value
$296,700
$282,000 - $312,000
$2,443/mo
Zestimate® history
Loading...
Owner options
Explore your selling options
What's special
Charming Brighton Colonial with Brighton Schools. Great floor plan with newer eat-in kitchen and formal dining room with sliding glass doors to deck and very private yard. Large first-floor family room with fireplace could possibly be converted to a first-floor bedroom, and the basement has a second family room. No thru traffic. Home is situated in a cozy cul-de-sac community nestled on three sides by lush woods. Fish, or feed the ducks and turtles at the pond at the end of street. Step to the Erie Canal for hiking and biking, or utilize the canoe access, and boat dock. Home is close to Highland and Meridian Park, and close to MCC and U of R. Sq ft 1500 estimated by owner and does not include basement/family room. Delayed negotiations 12/5/23 at 6pm Last showings Tuesday 12/5/23 at 4pm.
Zillow last checked: 8 hours ago
Listing updated: February 12, 2024 at 02:43pm
Listed by:
Jason R. Coit 585-317-4401,
Empire Realty Group
Bought with:
Robin R. Wilt, 10491202417
Transcontinental Properties LLC
Source: NYSAMLSs,MLS#: R1512008 Originating MLS: Rochester
Originating MLS: Rochester
Facts & features
Interior
Bedrooms & bathrooms
- Bedrooms: 3
- Bathrooms: 2
- Full bathrooms: 1
- 1/2 bathrooms: 1
- Main level bathrooms: 1
Heating
- Gas
Cooling
- Central Air
Appliances
- Included: Convection Oven, Dryer, Dishwasher, Electric Cooktop, Electric Oven, Electric Range, Disposal, Gas Water Heater, Microwave, Refrigerator, Washer
- Laundry: In Basement
Features
- Separate/Formal Dining Room, Eat-in Kitchen, Separate/Formal Living Room, Sliding Glass Door(s), Programmable Thermostat
- Flooring: Hardwood, Laminate, Varies, Vinyl
- Doors: Sliding Doors
- Basement: Full,Partially Finished,Sump Pump
- Number of fireplaces: 1
Interior area
- Total structure area: 1,500
- Total interior livable area: 1,500 sqft
Property
Parking
- Total spaces: 2
- Parking features: Attached, Electricity, Garage, Water Available, Garage Door Opener
- Attached garage spaces: 2
Accessibility
- Accessibility features: Accessible Doors
Features
- Levels: Two
- Stories: 2
- Patio & porch: Deck
- Exterior features: Blacktop Driveway, Deck, Fully Fenced, Private Yard, See Remarks
- Fencing: Full,Pet Fence
Lot
- Size: 6,098 sqft
- Dimensions: 52 x 115
- Features: Near Public Transit, Residential Lot
Details
- Additional structures: Shed(s), Storage
- Parcel number: 2620001491100001039000
- Special conditions: Standard
Construction
Type & style
- Home type: SingleFamily
- Architectural style: Colonial
- Property subtype: Single Family Residence
Materials
- Vinyl Siding, Copper Plumbing
- Foundation: Block
- Roof: Asphalt
Condition
- Resale
- Year built: 1983
Utilities & green energy
- Electric: Circuit Breakers, Fuses
- Sewer: Connected
- Water: Connected, Public
- Utilities for property: Sewer Connected, Water Connected
Community & neighborhood
Location
- Region: Rochester
Other
Other facts
- Listing terms: Cash,Conventional,FHA,VA Loan
Price history
| Date | Event | Price |
|---|---|---|
| 1/15/2024 | Sold | $250,000+31.6%$167/sqft |
Source: | ||
| 12/6/2023 | Pending sale | $190,000$127/sqft |
Source: | ||
| 11/30/2023 | Listed for sale | $190,000$127/sqft |
Source: | ||
Public tax history
| Year | Property taxes | Tax assessment |
|---|---|---|
| 2024 | -- | $159,400 |
| 2023 | -- | $159,400 |
| 2022 | -- | $159,400 |
Find assessor info on the county website
Neighborhood: 14623
Nearby schools
GreatSchools rating
- 7/10French Road Elementary SchoolGrades: 3-5Distance: 1.5 mi
- 7/10Twelve Corners Middle SchoolGrades: 6-8Distance: 2.3 mi
- 8/10Brighton High SchoolGrades: 9-12Distance: 2.1 mi
Schools provided by the listing agent
- District: Brighton
Source: NYSAMLSs. This data may not be complete. We recommend contacting the local school district to confirm school assignments for this home.
