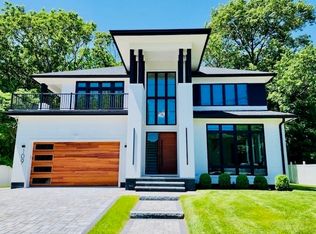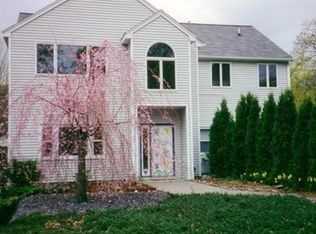Exceptional NEW CONSTRUCTION coming Fall 2018. Enormous 6,000+ sq. ft living space on a nearly 12,000 sq ft beautiful level lot surrounded by mature trees. This home will feature 6 bed., 4.5 bath with an open first floor plan boasting a custom kitchen with chef-grade appliances, sun-filled breakfast nook with bay-windows, wet bar/butler's pantry; dry pantry, mudroom, and a private office/bedroom. Master en suite is a true oasis, with his/hers walk-in closets, sitting area, and soaking tub. The second floor will also feature a junior master with an en suite, and a jack and jill bedrooms/bathroom. Exquisite details throughout including coffered ceilings, wainscoting, and built-ins. A spacious finished basement with a bedroom, full bath, gym/playroom and tons of storage! Bonus finished attic space and an attached two-car garage. 5-zone A/C + heating system, central vacuum, irrigation system, and in-ceiling audio. Hurry while there's still time to customize your dream home!
This property is off market, which means it's not currently listed for sale or rent on Zillow. This may be different from what's available on other websites or public sources.

