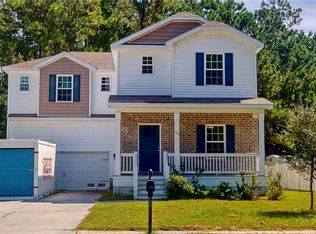Sold for $412,215 on 08/29/23
$412,215
103 Wiregrass Way, Savannah, GA 31419
5beds
2,708sqft
Single Family Residence
Built in 2023
6,969.6 Square Feet Lot
$447,000 Zestimate®
$152/sqft
$3,669 Estimated rent
Home value
$447,000
$425,000 - $469,000
$3,669/mo
Zestimate® history
Loading...
Owner options
Explore your selling options
What's special
The "Kennedy" Plan by Beacon New Homes. 2708 sq. ft., 5 Bed, 3 Bath. Exterior Features Covered Front Porch with 10" Columns and Brick and Shake Accents. Enter the Craftsman Front Door to 9' Ceilings on the First Floor with Luxury Vinyl Plank Flooring throughout living areas. Guest Bedroom with carpet on First Floor with Full Bath. Open Kitchen/Dining Area with Granite Counter Tops and Island, Stainless Steel Appliances, and Alpine White Cabinets. Large Living room open to kitchen features floating electric fireplace. Elevated Covered Screened Deck off Kitchen. Large Master Bedroom with Walk-In Closet, Master Bath with Dual Vanities, Granite Counter Top, and Separate Tub and Shower. Sodded front and back yard. Energy Features Include Spray Foam Insulation, Low e Double Pane Windows, 14 Seer Heat Pump, 2-10 Builder Warranty. Builder will contribute up to $4,000 in Closing Costs with a Preferred Lender. READY NOW!
Zillow last checked: 8 hours ago
Listing updated: September 01, 2023 at 09:45am
Listed by:
Cynthia Ogletree 912-677-6303,
Mia Madison Properties
Bought with:
Kristina Carulli, 412257
1st Class Real Estate Platinum
Source: Hive MLS,MLS#: 292636
Facts & features
Interior
Bedrooms & bathrooms
- Bedrooms: 5
- Bathrooms: 3
- Full bathrooms: 3
Heating
- Central, Electric
Cooling
- Central Air, Electric
Appliances
- Included: Some Electric Appliances, Dishwasher, Electric Water Heater, Disposal, Microwave, Oven, Plumbed For Ice Maker, Range
- Laundry: Laundry Room, Upper Level, Washer Hookup, Dryer Hookup
Features
- Breakfast Area, Ceiling Fan(s), Double Vanity, Entrance Foyer, Garden Tub/Roman Tub, High Ceilings, Kitchen Island, Primary Suite, Pantry, Pull Down Attic Stairs, Recessed Lighting, Separate Shower, Upper Level Primary, Vaulted Ceiling(s), Fireplace, Programmable Thermostat
- Windows: Double Pane Windows
- Basement: None
- Attic: Pull Down Stairs
- Number of fireplaces: 1
- Fireplace features: Electric, Living Room
Interior area
- Total interior livable area: 2,708 sqft
Property
Parking
- Total spaces: 2
- Parking features: Attached, Garage Door Opener
- Garage spaces: 2
Features
- Patio & porch: Covered, Patio, Front Porch, Porch, Screened
Lot
- Size: 6,969 sqft
Details
- Parcel number: 2100301083
- Special conditions: Standard
Construction
Type & style
- Home type: SingleFamily
- Architectural style: Traditional
- Property subtype: Single Family Residence
Materials
- Brick, Vinyl Siding
- Foundation: Raised, Slab
Condition
- New Construction
- New construction: Yes
- Year built: 2023
Details
- Builder model: Kennedy
- Builder name: Beacon New Homes
Utilities & green energy
- Sewer: Public Sewer
- Water: Public
- Utilities for property: Underground Utilities
Green energy
- Energy efficient items: Insulation, Windows
Community & neighborhood
Location
- Region: Savannah
- Subdivision: Marshside
Other
Other facts
- Listing agreement: Exclusive Right To Sell
- Listing terms: Cash,Conventional,FHA,VA Loan
Price history
| Date | Event | Price |
|---|---|---|
| 8/29/2023 | Sold | $412,215+0%$152/sqft |
Source: | ||
| 7/26/2023 | Listed for sale | $412,2140%$152/sqft |
Source: | ||
| 7/18/2023 | Listing removed | -- |
Source: | ||
| 2/10/2023 | Listed for sale | $412,215+320.6%$152/sqft |
Source: | ||
| 1/3/2014 | Sold | $98,000-34.9%$36/sqft |
Source: Agent Provided | ||
Public tax history
| Year | Property taxes | Tax assessment |
|---|---|---|
| 2024 | $4,959 +5.4% | $170,680 +5.9% |
| 2023 | $4,706 +1391.9% | $161,120 +1391.9% |
| 2022 | $315 -5.3% | $10,800 |
Find assessor info on the county website
Neighborhood: 31419
Nearby schools
GreatSchools rating
- 7/10Georgetown SchoolGrades: PK-8Distance: 1.2 mi
- 3/10Windsor Forest High SchoolGrades: PK,9-12Distance: 4.8 mi

Get pre-qualified for a loan
At Zillow Home Loans, we can pre-qualify you in as little as 5 minutes with no impact to your credit score.An equal housing lender. NMLS #10287.
Sell for more on Zillow
Get a free Zillow Showcase℠ listing and you could sell for .
$447,000
2% more+ $8,940
With Zillow Showcase(estimated)
$455,940