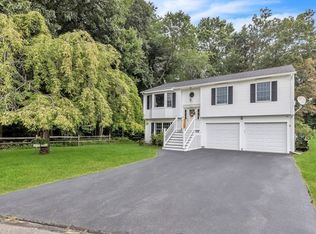Spectacular location in 16 Acres is the host for this beautiful 3 bedroom home. Featuring a large fully applianced kitchen with new counters, ample cabinetry and a spacious dining area with sliders leading out to an oversized deck. Spacious living room with a bay window and hardwood floors. Remodeled full bath with access to master bedroom. Gleaming new hardwood floors in master bedroom and new carpeting in the other two bedrooms. Additional family room in walk out finished lower level. Exterior features a large patio with hot tub & a lovely flat .33 acre lot. This home is a must see!
This property is off market, which means it's not currently listed for sale or rent on Zillow. This may be different from what's available on other websites or public sources.

