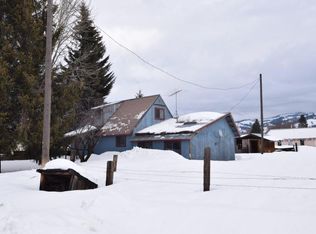Sold
Price Unknown
103 Winters Ave, Council, ID 83612
3beds
2baths
1,529sqft
Single Family Residence
Built in 2021
6,969.6 Square Feet Lot
$375,000 Zestimate®
$--/sqft
$2,087 Estimated rent
Home value
$375,000
Estimated sales range
Not available
$2,087/mo
Zestimate® history
Loading...
Owner options
Explore your selling options
What's special
Step into QUALITY. You'll be surprised at the space and comfort of this distinctive home. Beautifully built and roomy floor plan - 1,529 sq ft., 3 bed 2 bath, 3 year old - Looks Brand-NEW!!, low maintenance, energy efficient home, fully landscaped with large garden spot and ready to move into. This home has an open floor design, split bedrooms, and lots of closet and storage space. The oversized, and fully finished garage features utility closet for convenience. Wonderful size for a family or retiree - Walking distance to downtown, groceries, Weiser River Trail and all your outdoor adventures.
Zillow last checked: 8 hours ago
Listing updated: August 29, 2024 at 11:57am
Listed by:
Cecelia Davis 208-283-6224,
Crawford Olson Real Estate Services
Bought with:
Larry Ashton Ii
Silvercreek Realty Group
Source: IMLS,MLS#: 98915776
Facts & features
Interior
Bedrooms & bathrooms
- Bedrooms: 3
- Bathrooms: 2
- Main level bathrooms: 2
- Main level bedrooms: 3
Primary bedroom
- Level: Main
Bedroom 2
- Level: Main
Bedroom 3
- Level: Main
Heating
- Forced Air
Cooling
- Central Air
Appliances
- Included: Electric Water Heater, Dishwasher, Disposal, Microwave, Oven/Range Freestanding, Refrigerator
Features
- Laminate Counters, Number of Baths Main Level: 2
- Flooring: Carpet, Laminate
- Has basement: No
- Has fireplace: No
Interior area
- Total structure area: 1,529
- Total interior livable area: 1,529 sqft
- Finished area above ground: 1,529
Property
Parking
- Total spaces: 2
- Parking features: Attached
- Attached garage spaces: 2
- Details: Garage: 22x21
Features
- Levels: One
Lot
- Size: 6,969 sqft
- Dimensions: 94 x 97
- Features: Standard Lot 6000-9999 SF, Auto Sprinkler System
Details
- Parcel number: RPC01300020020
Construction
Type & style
- Home type: SingleFamily
- Property subtype: Single Family Residence
Materials
- HardiPlank Type
- Foundation: Slab
- Roof: Metal
Condition
- Year built: 2021
Details
- Builder name: Beachy
Utilities & green energy
- Water: Public
- Utilities for property: Sewer Connected
Community & neighborhood
Location
- Region: Council
- Subdivision: Indian Meadows
Other
Other facts
- Listing terms: Cash,Conventional,FHA,VA Loan
- Ownership: Fee Simple
- Road surface type: Paved
Price history
Price history is unavailable.
Public tax history
| Year | Property taxes | Tax assessment |
|---|---|---|
| 2025 | -- | $335,943 |
| 2024 | $1,397 -0.2% | $335,943 |
| 2023 | $1,400 -5.4% | $335,943 +0.6% |
Find assessor info on the county website
Neighborhood: 83612
Nearby schools
GreatSchools rating
- 5/10Council Elementary SchoolGrades: PK-6Distance: 0.6 mi
- 4/10Council Jr-Sr High SchoolGrades: 7-12Distance: 0.3 mi
Schools provided by the listing agent
- Elementary: Council
- Middle: Council Jr High
- High: Council
- District: Council School District #13
Source: IMLS. This data may not be complete. We recommend contacting the local school district to confirm school assignments for this home.
