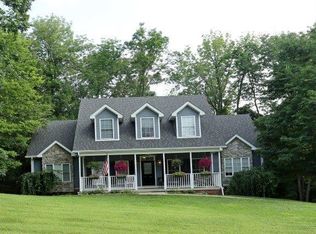Sold for $565,000
$565,000
103 Winding View Trl, Georgetown, KY 40324
4beds
3,338sqft
Single Family Residence
Built in 2006
0.93 Acres Lot
$579,400 Zestimate®
$169/sqft
$2,731 Estimated rent
Home value
$579,400
$510,000 - $655,000
$2,731/mo
Zestimate® history
Loading...
Owner options
Explore your selling options
What's special
Nature Lover's Paradise in highly sought after gated community surrounded by horse farm boasting a private 57 acre stocked lake, walking trails and beautiful countryside views! Enjoy your own slice of heaven situated perfectly on low maintenance, approx 1 acre wooded natural landscape. So much to love in this retreat boasting ideal floor plan and flow adorned with natural light with an abundance of hardwoods and updates offering that hard-to-find option of TWO Master Suites perfect for the family needing a mother-in-law or teen suite. The 1st floor offers Large Primary Bedroom with renovated on suite bath, Massive Great Room with vaulted ceiling, built-ins and fireplace, 1/2 bath, utility room, Formal Dining Room and a true cook's updated kitchen with new quartz countertops, center island, gas stove and large pantry with sunny breakfast room with vaulted ceiling opening onto the large screened in deck. On the 2nd level you will be impressed by the size of the 2 guest bedrooms, shared full bath and huge walk-in attic. Lower walk-out level provides your 2nd Master Bed option with on suite full bath, family room/flex space and yet even more storage perfect for workshop! All Must Ha
Zillow last checked: 8 hours ago
Listing updated: August 28, 2025 at 11:45pm
Listed by:
Missy Renfro 859-381-7888,
RE/MAX Creative Realty
Bought with:
Missy Renfro, 214715
RE/MAX Creative Realty
Source: Imagine MLS,MLS#: 24021354
Facts & features
Interior
Bedrooms & bathrooms
- Bedrooms: 4
- Bathrooms: 4
- Full bathrooms: 3
- 1/2 bathrooms: 1
Primary bedroom
- Level: First
Bedroom 1
- Level: Second
Bedroom 2
- Level: Second
Bedroom 3
- Level: Lower
Bathroom 1
- Description: Full Bath
- Level: First
Bathroom 2
- Description: Full Bath
- Level: Second
Bathroom 3
- Description: Full Bath
- Level: Lower
Bathroom 4
- Description: Half Bath
- Level: First
Dining room
- Level: First
Dining room
- Level: First
Foyer
- Level: First
Foyer
- Level: First
Great room
- Level: First
Great room
- Level: First
Kitchen
- Level: First
Other
- Level: Lower
Other
- Level: Lower
Recreation room
- Level: Lower
Recreation room
- Level: Lower
Utility room
- Level: First
Heating
- Electric, Other, Propane Tank Owned
Cooling
- Electric
Appliances
- Included: Double Oven, Dishwasher, Gas Range, Microwave, Refrigerator
- Laundry: Electric Dryer Hookup, Washer Hookup
Features
- Breakfast Bar, Entrance Foyer, Eat-in Kitchen, Master Downstairs, Walk-In Closet(s), Ceiling Fan(s)
- Flooring: Carpet, Hardwood, Tile, Wood
- Windows: Blinds
- Basement: Finished,Walk-Out Access
- Has fireplace: Yes
- Fireplace features: Family Room, Gas Log, Gas Starter, Propane
Interior area
- Total structure area: 3,338
- Total interior livable area: 3,338 sqft
- Finished area above ground: 2,527
- Finished area below ground: 811
Property
Parking
- Parking features: Attached Garage, Driveway, Garage Door Opener, Garage Faces Front
- Has garage: Yes
- Has uncovered spaces: Yes
Features
- Levels: Two
- Patio & porch: Deck, Porch
- Fencing: None
- Has view: Yes
- View description: Trees/Woods, Neighborhood
Lot
- Size: 0.93 Acres
- Features: Wooded
Details
- Parcel number: 04100045.000
Construction
Type & style
- Home type: SingleFamily
- Property subtype: Single Family Residence
Materials
- HardiPlank Type
- Foundation: Block
- Roof: Dimensional Style
Condition
- New construction: No
- Year built: 2006
Details
- Warranty included: Yes
Utilities & green energy
- Sewer: Septic Tank
- Water: Public
- Utilities for property: Electricity Connected, Water Connected, Propane Connected
Community & neighborhood
Security
- Security features: Security System Owned
Location
- Region: Georgetown
- Subdivision: Victoria Estates
HOA & financial
HOA
- HOA fee: $110 monthly
- Amenities included: Recreation Facilities
- Services included: Trash, Snow Removal, Maintenance Grounds
Price history
| Date | Event | Price |
|---|---|---|
| 1/31/2025 | Sold | $565,000-0.9%$169/sqft |
Source: | ||
| 12/21/2024 | Pending sale | $570,000$171/sqft |
Source: | ||
| 11/23/2024 | Price change | $570,000-1.7%$171/sqft |
Source: | ||
| 10/30/2024 | Price change | $580,000-1.4%$174/sqft |
Source: | ||
| 10/21/2024 | Price change | $588,000-1.7%$176/sqft |
Source: | ||
Public tax history
| Year | Property taxes | Tax assessment |
|---|---|---|
| 2023 | $3,627 +4.5% | $400,000 |
| 2022 | $3,470 -1.1% | $400,000 |
| 2021 | $3,508 +1197% | $400,000 +29.8% |
Find assessor info on the county website
Neighborhood: 40324
Nearby schools
GreatSchools rating
- 7/10Stamping Ground Elementary SchoolGrades: K-5Distance: 2.8 mi
- 8/10Scott County Middle SchoolGrades: 6-8Distance: 6.2 mi
- 6/10Scott County High SchoolGrades: 9-12Distance: 6.1 mi
Schools provided by the listing agent
- Elementary: Stamping Ground
- Middle: Scott Co
- High: Great Crossing
Source: Imagine MLS. This data may not be complete. We recommend contacting the local school district to confirm school assignments for this home.
Get pre-qualified for a loan
At Zillow Home Loans, we can pre-qualify you in as little as 5 minutes with no impact to your credit score.An equal housing lender. NMLS #10287.
