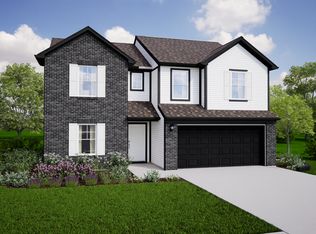Sold
$349,995
103 Winding Brook Ln, Pendleton, IN 46064
4beds
2,343sqft
Residential, Single Family Residence
Built in 2024
6,534 Square Feet Lot
$374,300 Zestimate®
$149/sqft
$2,301 Estimated rent
Home value
$374,300
$333,000 - $423,000
$2,301/mo
Zestimate® history
Loading...
Owner options
Explore your selling options
What's special
Welcome to the Spruce, a cozy two-story home in Pendleton, IN, with both style and functionality. This thoughtfully designed home features 4 bedrooms and 2.5 bathrooms, providing ample space for comfortable living. Let's take a closer look at the distinctive features that make this home stand out! The front of the home offers a versatile den, a perfect space for a home office or study. Luxury vinyl plank flooring throughout the common areas provides seamless durability across your spaces. The rear covered patio extends the living space outdoors, creating a perfect spot for relaxation and gatherings. The kitchen is elevated, equipped with 42" cabinets featuring a colonial crown molding. The enlarged pantry provides ample storage space, catering to the needs of a busy household. Quartz countertops add a touch of sophistication and durability to the kitchen, creating an ideal space for cooking. Stainless steel appliances complete the look, providing the perfect space to make meals for your family. The Spruce offers an enlarged loft, providing a versatile area that can be transformed into a family room, entertainment space, or play area. The primary bedroom is a sanctuary of comfort, featuring a single-step ceiling that adds architectural interest. The primary bathroom features a 60" shower and a double bowl vanity, creating the perfect atmosphere for your daily retreat. In addition to the primary bathroom, both the primary and hall bathrooms feature double bowl vanities, providing convenience and luxury for the entire household. Efficient use of space is evident throughout the home, including an enlarged closet under the stairs, ensuring that every inch serves a purpose without compromising on style. Quartz countertops extend beyond the kitchen, gracing all bathrooms for a cohesive and high-end finish. No detail was spared for this home, and it is Brand New and Ready for YOU and your family to call home.
Zillow last checked: 8 hours ago
Listing updated: July 17, 2024 at 09:22am
Listing Provided by:
Rashad Mitchell 317-516-0030,
Ridgeline Realty, LLC
Bought with:
Mandi Cheesman
F.C. Tucker Company
Source: MIBOR as distributed by MLS GRID,MLS#: 21976135
Facts & features
Interior
Bedrooms & bathrooms
- Bedrooms: 4
- Bathrooms: 3
- Full bathrooms: 2
- 1/2 bathrooms: 1
- Main level bathrooms: 1
Primary bedroom
- Features: Carpet
- Level: Upper
- Area: 272 Square Feet
- Dimensions: 17x16
Bedroom 2
- Features: Carpet
- Level: Upper
- Area: 144 Square Feet
- Dimensions: 12x12
Bedroom 3
- Features: Carpet
- Level: Upper
- Area: 132 Square Feet
- Dimensions: 12x11
Bedroom 4
- Features: Carpet
- Level: Upper
- Area: 165 Square Feet
- Dimensions: 15x11
Breakfast room
- Features: Vinyl Plank
- Level: Main
- Area: 70 Square Feet
- Dimensions: 10x7
Foyer
- Features: Vinyl Plank
- Level: Main
- Area: 40 Square Feet
- Dimensions: 8x5
Great room
- Features: Vinyl Plank
- Level: Main
- Area: 272 Square Feet
- Dimensions: 17x16
Kitchen
- Features: Vinyl Plank
- Level: Main
- Area: 120 Square Feet
- Dimensions: 12x10
Laundry
- Features: Vinyl Plank
- Level: Main
- Area: 70 Square Feet
- Dimensions: 10x7
Loft
- Features: Carpet
- Level: Upper
- Area: 208 Square Feet
- Dimensions: 16x13
Office
- Features: Vinyl Plank
- Level: Main
- Area: 144 Square Feet
- Dimensions: 12x12
Heating
- Has Heating (Unspecified Type)
Cooling
- Has cooling: Yes
Appliances
- Included: Dishwasher, Electric Water Heater, Disposal, Microwave, Electric Oven
Features
- Attic Access, Entrance Foyer, Pantry, Smart Thermostat
- Has basement: No
- Attic: Access Only
Interior area
- Total structure area: 2,343
- Total interior livable area: 2,343 sqft
Property
Parking
- Total spaces: 2
- Parking features: Attached
- Attached garage spaces: 2
Features
- Levels: Two
- Stories: 2
- Patio & porch: Covered
Lot
- Size: 6,534 sqft
Details
- Parcel number: 481428900001030013
- Horse amenities: None
Construction
Type & style
- Home type: SingleFamily
- Architectural style: Traditional
- Property subtype: Residential, Single Family Residence
Materials
- Vinyl With Brick
- Foundation: Slab
Condition
- New Construction
- New construction: Yes
- Year built: 2024
Utilities & green energy
- Water: Municipal/City
Community & neighborhood
Location
- Region: Pendleton
- Subdivision: Maplewood At Huntzinger
HOA & financial
HOA
- Has HOA: Yes
- HOA fee: $200 annually
Price history
| Date | Event | Price |
|---|---|---|
| 7/12/2024 | Sold | $349,995$149/sqft |
Source: | ||
| 5/15/2024 | Pending sale | $349,995$149/sqft |
Source: | ||
| 4/26/2024 | Listed for sale | $349,995$149/sqft |
Source: | ||
Public tax history
Tax history is unavailable.
Neighborhood: 46064
Nearby schools
GreatSchools rating
- 8/10Pendleton Elementary SchoolGrades: PK-6Distance: 1.4 mi
- 5/10Pendleton Heights Middle SchoolGrades: 7-8Distance: 1.6 mi
- 9/10Pendleton Heights High SchoolGrades: 9-12Distance: 1.5 mi
Schools provided by the listing agent
- Middle: Pendleton Heights Middle School
- High: Pendleton Heights High School
Source: MIBOR as distributed by MLS GRID. This data may not be complete. We recommend contacting the local school district to confirm school assignments for this home.
Get a cash offer in 3 minutes
Find out how much your home could sell for in as little as 3 minutes with a no-obligation cash offer.
Estimated market value$374,300
Get a cash offer in 3 minutes
Find out how much your home could sell for in as little as 3 minutes with a no-obligation cash offer.
Estimated market value
$374,300
