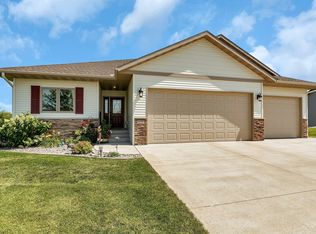Closed
$425,000
103 Winden Way, Avon, MN 56310
2beds
3,572sqft
Single Family Residence
Built in 2021
0.03 Square Feet Lot
$418,100 Zestimate®
$119/sqft
$2,611 Estimated rent
Home value
$418,100
$389,000 - $447,000
$2,611/mo
Zestimate® history
Loading...
Owner options
Explore your selling options
What's special
Looking for one level living and having great space to entertain? Look no further! This 2021 custom built rambler features Knotty Adler cabinets, large granite center island, walk-in pantry, built-in lockers off garage and main floor laundry with custom cabinets! The covered porches in front and back were tastefully designed for privacy and use throughout the day along with the deck attached to the porch in back of the dining room. The main level living area with LVP flooring and fireplace make that entire area cozy and ready to nestle up in the winter months! With maintenance free deck, steel siding, vinyl shakes, stone work, irrigation, oversized garage with floor drain, 200 Amp service, concrete patio and driveway, the home owner made selections to last and enjoy for many years! Home is conveniently located to I-94, Avon, St. Cloud, Albany for all services. Enjoy biking, jogging, or walking on Wobegon Trail. Lakes within minutes of the home!
Zillow last checked: 8 hours ago
Listing updated: May 28, 2025 at 10:26pm
Listed by:
Bryce H Henning 612-270-6202,
Keller Williams Realty Integrity
Bought with:
Adam L Fuchs
Central MN Realty LLC
Source: NorthstarMLS as distributed by MLS GRID,MLS#: 6466475
Facts & features
Interior
Bedrooms & bathrooms
- Bedrooms: 2
- Bathrooms: 3
- Full bathrooms: 1
- 3/4 bathrooms: 1
- 1/2 bathrooms: 1
Bedroom 1
- Level: Main
- Area: 255 Square Feet
- Dimensions: 15x17
Bedroom 2
- Level: Main
- Area: 150 Square Feet
- Dimensions: 10x15
Deck
- Area: 224 Square Feet
- Dimensions: 14x16
Dining room
- Level: Main
- Area: 100 Square Feet
- Dimensions: 10x10
Foyer
- Level: Main
- Area: 184 Square Feet
- Dimensions: 8x23
Garage
- Area: 812.5 Square Feet
- Dimensions: 25x32.5
Kitchen
- Level: Main
- Area: 187 Square Feet
- Dimensions: 11x17
Laundry
- Level: Main
- Area: 77 Square Feet
- Dimensions: 7x11
Living room
- Level: Main
- Area: 270 Square Feet
- Dimensions: 15x18
Office
- Level: Main
- Area: 150 Square Feet
- Dimensions: 10X15
Patio
- Area: 196 Square Feet
- Dimensions: 14x14
Porch
- Area: 112 Square Feet
- Dimensions: 7x16
Utility room
- Level: Basement
- Area: 210 Square Feet
- Dimensions: 14X15
Heating
- Forced Air, Fireplace(s)
Cooling
- Central Air
Appliances
- Included: Cooktop, Dishwasher, Dryer, Electric Water Heater, Microwave, Refrigerator, Water Softener Owned
Features
- Basement: Block,Daylight,Drain Tiled,Full,Sump Pump,Unfinished,Walk-Out Access
- Number of fireplaces: 1
- Fireplace features: Family Room, Gas
Interior area
- Total structure area: 3,572
- Total interior livable area: 3,572 sqft
- Finished area above ground: 1,786
- Finished area below ground: 0
Property
Parking
- Total spaces: 3
- Parking features: Attached, Concrete, Electric, Floor Drain, Garage Door Opener, Insulated Garage, Storage
- Attached garage spaces: 3
- Has uncovered spaces: Yes
- Details: Garage Dimensions (24x32)
Accessibility
- Accessibility features: None
Features
- Levels: One
- Stories: 1
- Patio & porch: Composite Decking, Front Porch, Patio, Porch, Rear Porch
- Pool features: None
- Fencing: None
Lot
- Size: 0.03 sqft
- Dimensions: 75 x 158 x 91 x 154
- Features: Wooded
Details
- Foundation area: 1786
- Parcel number: 42263100080
- Zoning description: Residential-Single Family
Construction
Type & style
- Home type: SingleFamily
- Property subtype: Single Family Residence
Materials
- Brick/Stone, Metal Siding, Shake Siding, Vinyl Siding, Block, Frame
- Roof: Age 8 Years or Less
Condition
- Age of Property: 4
- New construction: No
- Year built: 2021
Utilities & green energy
- Electric: Circuit Breakers, 200+ Amp Service, Power Company: Xcel Energy
- Gas: Natural Gas
- Sewer: City Sewer/Connected
- Water: City Water/Connected
Community & neighborhood
Location
- Region: Avon
- Subdivision: Avon Estates
HOA & financial
HOA
- Has HOA: No
Other
Other facts
- Road surface type: Paved
Price history
| Date | Event | Price |
|---|---|---|
| 5/24/2024 | Sold | $425,000-3.4%$119/sqft |
Source: | ||
| 3/28/2024 | Pending sale | $440,000$123/sqft |
Source: | ||
| 2/13/2024 | Listed for sale | $440,000$123/sqft |
Source: | ||
| 1/25/2024 | Listing removed | -- |
Source: | ||
| 12/6/2023 | Listed for sale | $440,000$123/sqft |
Source: | ||
Public tax history
| Year | Property taxes | Tax assessment |
|---|---|---|
| 2024 | $4,818 +3.7% | $330,500 +6% |
| 2023 | $4,644 +1448% | $311,700 +939% |
| 2022 | $300 | $30,000 |
Find assessor info on the county website
Neighborhood: 56310
Nearby schools
GreatSchools rating
- 5/10Avon Elementary SchoolGrades: PK-5Distance: 1.7 mi
- 6/10Albany Area Middle SchoolGrades: 6-8Distance: 4.2 mi
- 10/10Albany Senior High SchoolGrades: 9-12Distance: 4.2 mi
Get a cash offer in 3 minutes
Find out how much your home could sell for in as little as 3 minutes with a no-obligation cash offer.
Estimated market value$418,100
Get a cash offer in 3 minutes
Find out how much your home could sell for in as little as 3 minutes with a no-obligation cash offer.
Estimated market value
$418,100
