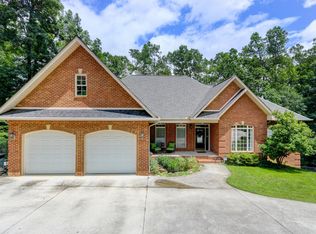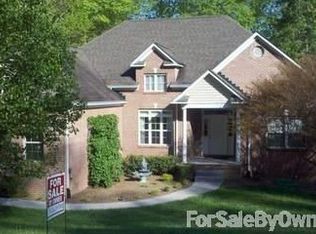Located in the desirable Westwood Subdivision of Oak Ridge this spacious newer construction basement rancher has 2300 sq feet of unfinished basement space. Design the basement as you see fit to expand this 3 bedroom & 2.5 bath home to total over 4000 sq ft. The floor plan includes a large eat-in kitchen area, living room, formal dining room, hardwood floors throughout & a split bedroom plan. Enjoy cooking in this well equipped kitchen which features a gas range, lg side by side refrigerator, center island & double ovens. You have plenty of space to relax inside and out on the upper level screened in porch, the lower-level patio overlooking the private wooded back yard, or inside by the fireplace. Just minutes from area schools and Downtown Oak Ridge. Home warranty w/acceptable offer.
This property is off market, which means it's not currently listed for sale or rent on Zillow. This may be different from what's available on other websites or public sources.

