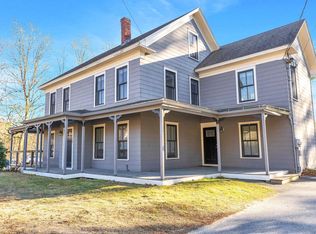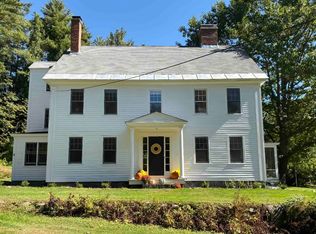Closed
Listed by:
Sadie Halliday,
EXP Realty Cell:603-660-2321,
Michael Breshears,
EXP Realty
Bought with: Four Seasons Sotheby's International Realty
$500,000
103 Wilton Road, Peterborough, NH 03458
3beds
3,060sqft
Ranch
Built in 1955
0.66 Acres Lot
$575,400 Zestimate®
$163/sqft
$3,994 Estimated rent
Home value
$575,400
$535,000 - $621,000
$3,994/mo
Zestimate® history
Loading...
Owner options
Explore your selling options
What's special
New Price! Considering moving your business or starting a new one, and looking for a special building and visible setting? Looking for the perfect gift shop, art or yoga studio? Perhaps the intriguing old barn, with its palladium windows, creative architecture, old beams, and the front door from the old Peterborough tavern will be just the ticket. This treasure was moved here in the 1950s and has had only 3 owners (and 3 retail shops) in its tenure. The barn will wow you with its airiness and wrought iron details. It makes for an appealing and versatile retail space with generous room for display & customer movement. It has been The Black Swan for over 40 years. The cozy-looking house next to the barn resembles an expansive English Country cottage and it sprawls over 3800 square feet and 12 rooms. The main floor has a huge entry that opens into a spacious living room with bay windows and a brick fireplace. The main bedroom is sized to allow for movement and furnishings. Two other bedrooms are comfortable and cheerful. With a bit of outfitting, a roomy office is waiting. At the end of the house is a bright white beadboard room that, with its separate entrance would readily serve as a private office, craft room, or workshop. Downstairs is a kitchen with attached dining room, a 16' laundry room with plenty of cabinets and drawers. The living room is a masterpiece with a wall of built-in glass cabinets, a brick fireplace and 2 entrances to the back yard. This is a dream property.
Zillow last checked: 8 hours ago
Listing updated: January 19, 2024 at 10:56am
Listed by:
Sadie Halliday,
EXP Realty Cell:603-660-2321,
Michael Breshears,
EXP Realty
Bought with:
Michelle R Carter
Four Seasons Sotheby's International Realty
Source: PrimeMLS,MLS#: 4958651
Facts & features
Interior
Bedrooms & bathrooms
- Bedrooms: 3
- Bathrooms: 3
- Full bathrooms: 1
- 3/4 bathrooms: 1
- 1/4 bathrooms: 1
Heating
- Oil, Forced Air
Cooling
- None
Appliances
- Included: Dryer, Microwave, Gas Range, Refrigerator, Washer, Electric Water Heater
Features
- Flooring: Brick, Carpet, Ceramic Tile, Hardwood, Wood
- Basement: Daylight,Finished,Insulated,Interior Stairs,Walkout,Interior Access,Exterior Entry,Basement Stairs,Interior Entry
Interior area
- Total structure area: 3,060
- Total interior livable area: 3,060 sqft
- Finished area above ground: 1,836
- Finished area below ground: 1,224
Property
Parking
- Total spaces: 2
- Parking features: Circular Driveway, Gravel, Paved, Detached
- Garage spaces: 2
Features
- Levels: Two
- Stories: 2
- Exterior features: Garden, Natural Shade
Lot
- Size: 0.66 Acres
- Features: Landscaped, Major Road Frontage, Sloped, Wooded
Details
- Additional structures: Barn(s), Greenhouse
- Parcel number: PTBRMU019B007L000
- Zoning description: FAMILY
Construction
Type & style
- Home type: SingleFamily
- Architectural style: Ranch
- Property subtype: Ranch
Materials
- Wood Frame, Wood Exterior, Wood Siding
- Foundation: Concrete, Poured Concrete, Wood
- Roof: Asphalt Shingle
Condition
- New construction: No
- Year built: 1955
Utilities & green energy
- Electric: 100 Amp Service, 200+ Amp Service
- Sewer: On-Site Septic Exists
- Utilities for property: Propane, Fiber Optic Internt Avail
Community & neighborhood
Location
- Region: Peterborough
Price history
| Date | Event | Price |
|---|---|---|
| 1/19/2024 | Sold | $500,000-23.1%$163/sqft |
Source: | ||
| 11/27/2023 | Contingent | $650,000$212/sqft |
Source: | ||
| 10/12/2023 | Price change | $650,000-7%$212/sqft |
Source: | ||
| 8/3/2023 | Price change | $699,000-12.3%$228/sqft |
Source: | ||
| 7/16/2023 | Price change | $797,000-6.1%$260/sqft |
Source: | ||
Public tax history
| Year | Property taxes | Tax assessment |
|---|---|---|
| 2024 | $12,886 +15.3% | $396,500 |
| 2023 | $11,177 +8.3% | $396,500 -0.6% |
| 2022 | $10,316 +0.4% | $398,900 |
Find assessor info on the county website
Neighborhood: 03458
Nearby schools
GreatSchools rating
- 5/10Peterborough Elementary SchoolGrades: PK-4Distance: 1.2 mi
- 6/10South Meadow SchoolGrades: 5-8Distance: 2.9 mi
- 8/10Conval Regional High SchoolGrades: 9-12Distance: 3.1 mi
Schools provided by the listing agent
- Elementary: Peterborough Elem School
- Middle: South Meadow School
- High: Contoocook Valley Regional Hig
- District: Contoocook Valley SD SAU #1
Source: PrimeMLS. This data may not be complete. We recommend contacting the local school district to confirm school assignments for this home.
Get pre-qualified for a loan
At Zillow Home Loans, we can pre-qualify you in as little as 5 minutes with no impact to your credit score.An equal housing lender. NMLS #10287.


