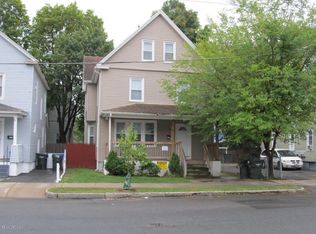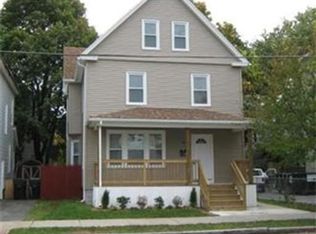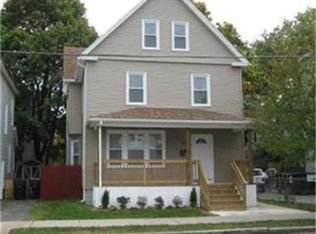Unbelievable updates in this home! You will be the envy of your friends and family when they see your gorgeous hardwood floors, large living spaces and new everything!!! Come off the big front porch and enter into the large foyer with beautiful staircase, closet and possible office space! The new gourmet kitchen boasts new white cabinets, granite counters, stainless steel appliances, recessed lighting and a beautiful new hardwood floor. Off the kitchen is a cute back porch/mudroom that leads to the yard. The spacious living and dining areas also have hardwood floors and many new windows to let in the light! You will love the 1/2 bath with laundry so convenient on the first floor. Upstairs you will find 2 bedrooms with carpet and 2 bedrooms with hardwood. The full bath is all new with beautiful tile work. And surprise!...there is a walk up attic with the potential for more living space! Brand new roof, new H/W heater, new plumbing and newer furnace...don't wait too long!
This property is off market, which means it's not currently listed for sale or rent on Zillow. This may be different from what's available on other websites or public sources.



