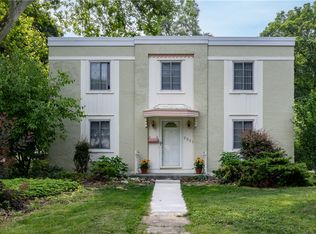Welcome Home! Be surprised when you walk through the front door: Notice how spacious and sunny the house is. There are gleaming hardwood floors throughout, extra wide beautiful staircase, oversized living room with an L-shape to the dining room, eat-in kitchen with quartz counter, half bath, nice sized family room leading out to the private backyard and patio. Upstairs are 4 good sized bedrooms, one being the master suite with large walk-in closet and full bath. Windows have been replaced and the interior has been professionally painted. Some additional features are the tandem 2 car garage with an epoxy floor and an electric car charger ready for an EV auto, and a special exterior plug to add a whole house generator. The living room has a wall of original built in book shelves, wood burning fireplace surrounded by the 1940's character mantel. The partially finished basement has a nice sized room with ample storage, shelving and closet. The location is ideal within the Town of Brighton. Easy to get to everything and a great neighborhood for a stroll. Close by is Wegmans, Pittsford Plaza, schools, X-way. 2022-06-24
This property is off market, which means it's not currently listed for sale or rent on Zillow. This may be different from what's available on other websites or public sources.
