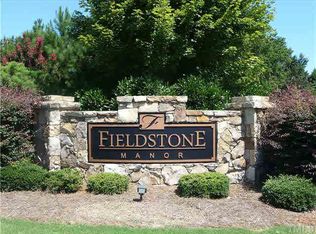FSBO; UPDATE 6/28! SEEKING BACKUP OFFERS: offer pending, but because our prior deal in March fell through 2 days before closing due to a change in buyers financial status, would love to have backup offers at this new, greatly reduced price. House has been inspected for building, radon, termites & septic system with no serious issues found. You could move in as soon as you wanted! Priced below tax value ($938k) & well below market value at only $126/sq.ft, this stunning luxury home is located only 10 minutes from downtown Asheville in the beautiful gated community of The Willows. Featuring an open floor plan, the 2300 sq. ft. main floor consists of: great room with fireplace, stunning chef's kitchen, breakfast nook & formal dining room, master suite, guest room with ensuite bath, study & laundry room (the 3 car garage is also on this level). The upper level boasts two suites, play room, reading nook, a 2nd great room & floored, walk-in attic storage. The lower level has plenty of light from the many windows & has two rooms currently used as bedrooms, huge family room, office, work out area & 2 storage rooms. An entertainment dream with elegant details, windows & doors are by Jeld-Wen, gorgeous views, multiple decks of Brazilian hardwood & wired for sound throughout. Superior quality materials and finishing touches, views and spacious, comfortable living at an unbelievable price & only minutes from the restaurants and shops of downtown Asheville. Note: here is a video from a prior listing: https://www.youtube.com/watch?v=BiHiYe8_LhU (website is inactive)
This property is off market, which means it's not currently listed for sale or rent on Zillow. This may be different from what's available on other websites or public sources.
