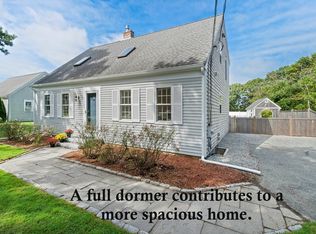Sold for $707,000 on 02/26/25
$707,000
103 Williston Road, Sagamore Beach, MA 02562
4beds
1,764sqft
Single Family Residence
Built in 1984
0.25 Acres Lot
$726,400 Zestimate®
$401/sqft
$3,346 Estimated rent
Home value
$726,400
$654,000 - $806,000
$3,346/mo
Zestimate® history
Loading...
Owner options
Explore your selling options
What's special
Changes in the owner's situation have created a chance to acquire a delightful, updated full-dormered Cape in the scenic coastal community of Sagamore Beach. The 1st floor includes the main bedroom w/wire closet system, full bath with walk-in shower, office, bright living room with gas fireplace, & newly renovated kitchen with quartz counters, center island for gathering & dining, undercabinet lighting, beautiful pendant lights and laundry hookup in closet. Second floor features 3 spacious bedrooms, berber carpet & 2nd full bath. Three mini-splits on the first floor for keeping cool in the summer and a generator hookup - just in case. Enjoy the yard complemented by beautiful landscaping in the front and fenced back. Nature enthusiasts will absolutely love living here! Minutes away is 7 miles of Cape Cod Canal bike path, miles of sandy beaches, Sagamore Hill Trail, Clark Field, & Scusset Beach. Miss Cape Cod traffic & enjoy the stunning shores of the best kept secret-Sagamore Beach.
Zillow last checked: 8 hours ago
Listing updated: February 26, 2025 at 11:35am
Listed by:
Adrienne White 508-737-3297,
Plymouth Sails Realty, LLC
Bought with:
Sandra LaCasse, 9539977
Jack Conway & Co Inc
Source: CCIMLS,MLS#: 22404123
Facts & features
Interior
Bedrooms & bathrooms
- Bedrooms: 4
- Bathrooms: 2
- Full bathrooms: 2
- Main level bathrooms: 1
Primary bedroom
- Description: Flooring: Wood
- Features: Closet
- Level: First
- Area: 216
- Dimensions: 13.5 x 16
Bedroom 2
- Description: Flooring: Carpet
- Features: Bedroom 2
- Level: Second
- Area: 196.35
- Dimensions: 11.17 x 17.58
Bedroom 3
- Description: Flooring: Carpet
- Features: Bedroom 3, Ceiling Fan(s)
- Level: Second
- Area: 173.11
- Dimensions: 12.67 x 13.67
Bedroom 4
- Description: Flooring: Carpet
- Features: Bedroom 4, Ceiling Fan(s)
- Level: Second
- Area: 168
- Dimensions: 12 x 14
Kitchen
- Description: Countertop(s): Quartz,Flooring: Wood
- Features: Kitchen, Kitchen Island, Recessed Lighting
- Level: First
- Area: 245.56
- Dimensions: 13.33 x 18.42
Living room
- Description: Flooring: Wood,Stove(s): Gas
- Features: Living Room
- Level: First
- Area: 333.46
- Dimensions: 13.25 x 25.17
Heating
- Hot Water
Cooling
- Other
Appliances
- Included: Dishwasher, Refrigerator, Microwave, Gas Water Heater
- Laundry: First Floor
Features
- Flooring: Hardwood, Carpet, Tile
- Basement: Bulkhead Access,Interior Entry,Full
- Has fireplace: No
Interior area
- Total structure area: 1,764
- Total interior livable area: 1,764 sqft
Property
Parking
- Total spaces: 6
- Parking features: Open
- Has uncovered spaces: Yes
Features
- Stories: 1
- Fencing: Fenced
Lot
- Size: 0.25 Acres
- Features: Bike Path, Shopping, Conservation Area
Details
- Foundation area: 1008
- Parcel number: 7.3964
- Zoning: 1
- Special conditions: None
Construction
Type & style
- Home type: SingleFamily
- Property subtype: Single Family Residence
Materials
- Clapboard, Shingle Siding
- Foundation: Poured
- Roof: Asphalt
Condition
- Actual
- New construction: No
- Year built: 1984
Utilities & green energy
- Sewer: Private Sewer
Community & neighborhood
Location
- Region: Sagamore Beach
Other
Other facts
- Listing terms: Conventional
- Road surface type: Paved
Price history
| Date | Event | Price |
|---|---|---|
| 2/26/2025 | Sold | $707,000-3.1%$401/sqft |
Source: | ||
| 12/19/2024 | Pending sale | $729,950$414/sqft |
Source: | ||
| 11/14/2024 | Listing removed | $729,950$414/sqft |
Source: | ||
| 9/14/2024 | Price change | $729,950-2.5%$414/sqft |
Source: | ||
| 8/28/2024 | Listed for sale | $749,000+3.3%$425/sqft |
Source: | ||
Public tax history
Tax history is unavailable.
Neighborhood: Sagamore Beach
Nearby schools
GreatSchools rating
- NABournedale Elementary SchoolGrades: PK-2Distance: 3 mi
- 5/10Bourne Middle SchoolGrades: 6-8Distance: 4.4 mi
- 4/10Bourne High SchoolGrades: 9-12Distance: 4.4 mi
Schools provided by the listing agent
- District: Bourne
Source: CCIMLS. This data may not be complete. We recommend contacting the local school district to confirm school assignments for this home.

Get pre-qualified for a loan
At Zillow Home Loans, we can pre-qualify you in as little as 5 minutes with no impact to your credit score.An equal housing lender. NMLS #10287.
Sell for more on Zillow
Get a free Zillow Showcase℠ listing and you could sell for .
$726,400
2% more+ $14,528
With Zillow Showcase(estimated)
$740,928