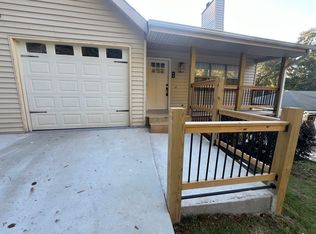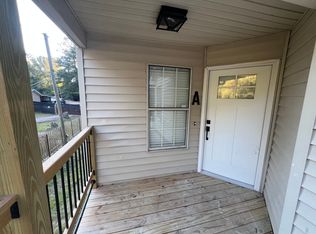WELL-KEPT MID-CENTURY 4-SIDED BRICK RANCH Historic Downtown. Situated on 1.611 acres surrounded by beautiful trees and mature landscape; this home offers convenient comfortable living. Features include: All brick exterior, sweeping covered rear porch, double carport parking + attached storage building. Large separate storage building/barn & Greenhouse. Interiors: Formal Entry, Large Living/Dining Combination; Den with Fireplace, three bedrooms, 3 baths; a large separate room could be 4th bedroom or In-Law Suite. LOADS OF CHARACTER. **No Disclosure- Family members have not resided in property for decades.** Property is being sold AS-IS. Being sold due to elderly owner in nurse care facility. CALL AGENTS ONLY!!!
This property is off market, which means it's not currently listed for sale or rent on Zillow. This may be different from what's available on other websites or public sources.

