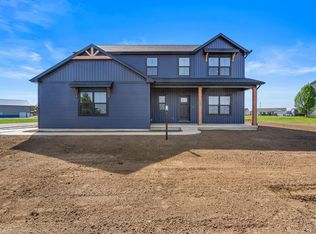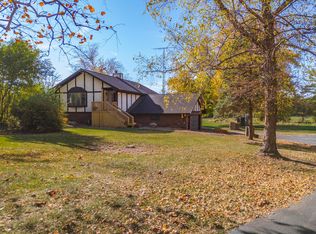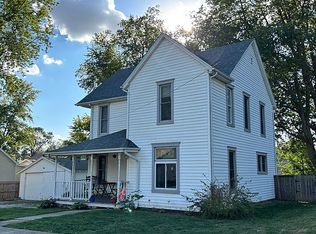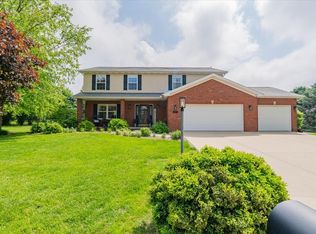Welcome to this one-owner home built in 2022, offering a functional layout and tasteful, modern finishes throughout. This home feels practically brand-new and provides plenty of room to spread out and enjoy. The main level features an open-concept living, kitchen (all appliances stay), and dining area - perfect for everyday living and entertaining. All four bedrooms are conveniently located upstairs, offering privacy and separation from the main living spaces. Sitting on a full basement, the lower level is nearly finished and currently set up as an additional living space - providing even more room to relax, play, or host. The basement also includes an egress window, making it easy to add a 5th bedroom if desired. Location, location, location! Nestled in Heyworth, you're just a quick drive to Bloomington, Decatur, or Champaign, giving you the charm of small-town living with easy access to nearby cities. Don't miss your chance to own this stunning, like-new home!
Active
Price cut: $10K (11/14)
$404,900
103 Wildflower Point, Heyworth, IL 61745
4beds
2,418sqft
Est.:
Single Family Residence
Built in 2022
0.33 Acres Lot
$-- Zestimate®
$167/sqft
$-- HOA
What's special
Modern finishesOpen-concept livingFunctional layoutDining areaPrivacy and separationFull basementAdditional living space
- 35 days |
- 772 |
- 23 |
Zillow last checked: 8 hours ago
Listing updated: November 19, 2025 at 10:06pm
Listing courtesy of:
Kyle Koester (217)210-4944,
KELLER WILLIAMS-TREC-MONT
Source: MRED as distributed by MLS GRID,MLS#: 12508596
Tour with a local agent
Facts & features
Interior
Bedrooms & bathrooms
- Bedrooms: 4
- Bathrooms: 3
- Full bathrooms: 2
- 1/2 bathrooms: 1
Rooms
- Room types: Office
Primary bedroom
- Features: Bathroom (Full)
- Level: Second
- Area: 272 Square Feet
- Dimensions: 16X17
Bedroom 2
- Level: Second
- Area: 130 Square Feet
- Dimensions: 13X10
Bedroom 3
- Level: Second
- Area: 143 Square Feet
- Dimensions: 13X11
Bedroom 4
- Level: Second
- Area: 209 Square Feet
- Dimensions: 19X11
Dining room
- Level: Main
- Area: 156 Square Feet
- Dimensions: 12X13
Kitchen
- Level: Main
- Area: 182 Square Feet
- Dimensions: 14X13
Living room
- Level: Main
- Area: 272 Square Feet
- Dimensions: 17X16
Office
- Level: Main
- Area: 132 Square Feet
- Dimensions: 11X12
Heating
- Natural Gas, Forced Air
Cooling
- Central Air
Features
- Basement: Unfinished,Full
Interior area
- Total structure area: 2,418
- Total interior livable area: 2,418 sqft
Video & virtual tour
Property
Parking
- Total spaces: 2
- Parking features: Concrete, Garage Owned, Attached, Garage
- Attached garage spaces: 2
Accessibility
- Accessibility features: No Disability Access
Features
- Stories: 2
Lot
- Size: 0.33 Acres
- Dimensions: 84x171
Details
- Parcel number: 3504252003
- Special conditions: None
Construction
Type & style
- Home type: SingleFamily
- Property subtype: Single Family Residence
Materials
- Vinyl Siding
- Foundation: Block
- Roof: Asphalt
Condition
- New construction: No
- Year built: 2022
Utilities & green energy
- Electric: 200+ Amp Service
- Sewer: Public Sewer
- Water: Public
Community & HOA
HOA
- Services included: None
Location
- Region: Heyworth
Financial & listing details
- Price per square foot: $167/sqft
- Tax assessed value: $196,428
- Annual tax amount: $5,275
- Date on market: 11/4/2025
- Ownership: Fee Simple
Estimated market value
Not available
Estimated sales range
Not available
Not available
Price history
Price history
| Date | Event | Price |
|---|---|---|
| 11/14/2025 | Price change | $404,900-2.4%$167/sqft |
Source: | ||
| 11/4/2025 | Listed for sale | $414,900+3.8%$172/sqft |
Source: | ||
| 8/2/2023 | Sold | $399,900$165/sqft |
Source: | ||
| 6/26/2023 | Listing removed | -- |
Source: | ||
| 5/24/2023 | Price change | $399,900-2.4%$165/sqft |
Source: | ||
Public tax history
Public tax history
| Year | Property taxes | Tax assessment |
|---|---|---|
| 2023 | $5,275 +5476.1% | $65,476 +5979.5% |
| 2022 | $95 +2% | $1,077 +4.3% |
| 2021 | $93 | $1,033 +1.4% |
Find assessor info on the county website
BuyAbility℠ payment
Est. payment
$2,851/mo
Principal & interest
$1984
Property taxes
$725
Home insurance
$142
Climate risks
Neighborhood: 61745
Nearby schools
GreatSchools rating
- 8/10Heyworth Elementary SchoolGrades: PK-6Distance: 0.9 mi
- 6/10Heyworth Jr-Sr High SchoolGrades: 7-12Distance: 0.4 mi
Schools provided by the listing agent
- Elementary: Heyworth Elementary
- Middle: Heyworth Jr High School
- High: Heyworth High School
- District: 4
Source: MRED as distributed by MLS GRID. This data may not be complete. We recommend contacting the local school district to confirm school assignments for this home.
- Loading
- Loading




