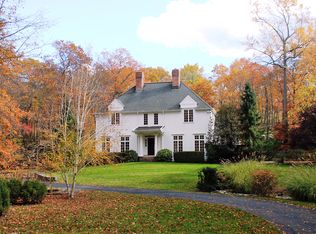103 Wild Duck Road is a Three-Level, completely renovated inside and outside, move-in ready home located in a premiere South Wilton neighborhood bordering New Canaan, at the end of a private cul-de-sac, with a Belgian-block lined driveway. The 2.2 acres of private property is very quiet, serene, and directly adjacent to 200+ acre protected virgin forested land. The home features 3 large bedrooms, 4th Bedroom or Work From Home Office, Finished Lower Level with Media Room or Second Work From Home Office, and 3 bathrooms with an abundance of natural sunlight throughout the space. With close proximity to both Wilton, New Canaan, The Lake Club, highly ranked schools, and Work From Home Office(s), this residence is priced to sell and will garner much interest with the significant buyer demand and record market conditions. It has every feature and attribute those seeking a home desire. We invite you to visit and make it your own.
This property is off market, which means it's not currently listed for sale or rent on Zillow. This may be different from what's available on other websites or public sources.
