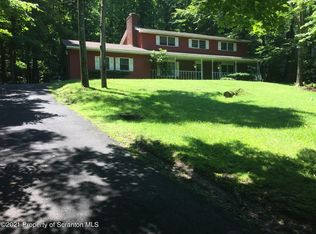Sold for $335,000 on 11/28/23
$335,000
103 Wilcrest Rd, Roaring Brook Township, PA 18444
4beds
1,900sqft
Residential, Single Family Residence
Built in 1968
2.04 Acres Lot
$378,700 Zestimate®
$176/sqft
$2,585 Estimated rent
Home value
$378,700
$356,000 - $405,000
$2,585/mo
Zestimate® history
Loading...
Owner options
Explore your selling options
What's special
Nestled within the highly sought-after North Pocono School District, 103 Wilcrest Dr. presents an unparalleled opportunity to own a stunning 4 bedroom, 2.5 bath home that perfectly blends solid construction with comfort amidst a natural setting. This well cared-for residence offers not only a charming living space but also the convenience of a prime location as it sits on just over 2 acres, making it the ideal haven for families and discerning buyers alike. The kitchen has been recently renovated to meet modern expectations including a new cooktop, laminate flooring, dishwasher, cabinets, and island. Relax by the fire in the cozy family room on the main floor. If you prefer looking at nature, sit back and unwind on the screened in porch in the rear of the property. Entertain family and friends in the formal dining room with hardwood floors.The master bedroom offers a spacious dressing area with walk-in closet. Complete with an ensuite bathroom, this private space allows for convenience and practicality. Additional full bath on the second level to accommodate the additional three bedrooms. Store your extra equipment or vehicles in the bonus detached two car garage, while using the attached two car garage for your everyday needs. Two driveways which enter the property which is set back from the road., Baths: 1 Bath Lev 2,Full Bath - Master,1 Half Lev 1, Beds: 2+ Bed 2nd,Mstr 2nd, SqFt Fin - Main: 860.00, SqFt Fin - 3rd: 0.00, Tax Information: Available, Formal Dining Room: Y, Modern Kitchen: Y, SqFt Fin - 2nd: 1040.00
Zillow last checked: 8 hours ago
Listing updated: August 24, 2024 at 10:16pm
Listed by:
Marcy A Curra,
CLASSIC PROPERTIES
Bought with:
NON MEMBER
NON MEMBER
Source: GSBR,MLS#: 233662
Facts & features
Interior
Bedrooms & bathrooms
- Bedrooms: 4
- Bathrooms: 3
- Full bathrooms: 2
- 1/2 bathrooms: 1
Primary bedroom
- Description: Hw, Ceiling Fans
- Area: 241.74 Square Feet
- Dimensions: 12.67 x 19.08
Bedroom 1
- Description: Hw, Ceiling Fan
- Area: 136.13 Square Feet
- Dimensions: 11.92 x 11.42
Bedroom 2
- Area: 134.1 Square Feet
- Dimensions: 11.25 x 11.92
Bedroom 3
- Area: 122.09 Square Feet
- Dimensions: 9.83 x 12.42
Bathroom 1
- Description: Laminate
- Area: 20.54 Square Feet
- Dimensions: 3.08 x 6.67
Bathroom 2
- Description: Master Ensuite With Dressing Area
- Area: 37.02 Square Feet
- Dimensions: 6 x 6.17
Bathroom 3
- Description: Laminate Tile
- Area: 29.6 Square Feet
- Dimensions: 5.92 x 5
Dining room
- Description: Hw
- Area: 136.06 Square Feet
- Dimensions: 11.75 x 11.58
Family room
- Description: W/W, Paneling, Fireplace
- Area: 209.06 Square Feet
- Dimensions: 12.67 x 16.5
Kitchen
- Description: New Laminate, New Cooktop, New Pvc, No Fridge
- Area: 152.51 Square Feet
- Dimensions: 11.58 x 13.17
Laundry
- Description: Washer/Dryer, Linoleum
- Area: 63.46 Square Feet
- Dimensions: 9.17 x 6.92
Living room
- Description: Hw Floors
- Area: 227.56 Square Feet
- Dimensions: 11.67 x 19.5
Heating
- Electric
Cooling
- Ceiling Fan(s)
Appliances
- Included: Dryer, Washer, Refrigerator, Range, Electric Range, Electric Oven, Dishwasher, Disposal
Features
- Kitchen Island, Paneling, Drywall, Walk-In Closet(s)
- Flooring: Concrete, Wood, Tile, Linoleum, Laminate
- Basement: Block,Heated,Interior Entry,Full
- Attic: Storage,Pull Down Stairs
- Number of fireplaces: 1
- Fireplace features: Wood Burning
Interior area
- Total structure area: 1,900
- Total interior livable area: 1,900 sqft
- Finished area above ground: 1,900
- Finished area below ground: 0
Property
Parking
- Total spaces: 4
- Parking features: Asphalt, Paved, Off Street, Garage Door Opener, Garage, Detached, Circular Driveway
- Garage spaces: 4
- Has uncovered spaces: Yes
Features
- Levels: Two,One and One Half
- Stories: 2
- Patio & porch: Porch, Screened
- Has view: Yes
- Frontage length: 204.00
Lot
- Size: 2.04 Acres
- Dimensions: 204 x 462 x 200 x 422
- Features: Corner Lot, Wooded, Views, Landscaped
Details
- Parcel number: 18901040022
- Zoning description: Residential
Construction
Type & style
- Home type: SingleFamily
- Architectural style: Colonial
- Property subtype: Residential, Single Family Residence
Materials
- Attic/Crawl Hatchway(s) Insulated, Vinyl Siding, Brick
- Roof: Composition,Wood
Condition
- New construction: No
- Year built: 1968
Utilities & green energy
- Electric: Circuit Breakers
- Sewer: Public Sewer
- Water: Well
Community & neighborhood
Location
- Region: Roaring Brook Township
Other
Other facts
- Listing terms: Cash,VA Loan,FHA,Conventional
Price history
| Date | Event | Price |
|---|---|---|
| 11/28/2023 | Sold | $335,000$176/sqft |
Source: | ||
| 10/16/2023 | Pending sale | $335,000$176/sqft |
Source: | ||
| 10/11/2023 | Price change | $335,000-4.3%$176/sqft |
Source: | ||
| 9/16/2023 | Listed for sale | $349,900$184/sqft |
Source: | ||
| 9/6/2023 | Pending sale | $349,900$184/sqft |
Source: | ||
Public tax history
| Year | Property taxes | Tax assessment |
|---|---|---|
| 2024 | $5,904 +4.2% | $24,400 |
| 2023 | $5,668 +3.3% | $24,400 |
| 2022 | $5,489 +1.5% | $24,400 |
Find assessor info on the county website
Neighborhood: 18444
Nearby schools
GreatSchools rating
- 7/10Moscow El SchoolGrades: K-3Distance: 2 mi
- 6/10North Pocono Middle SchoolGrades: 6-8Distance: 2.2 mi
- 6/10North Pocono High SchoolGrades: 9-12Distance: 2.2 mi

Get pre-qualified for a loan
At Zillow Home Loans, we can pre-qualify you in as little as 5 minutes with no impact to your credit score.An equal housing lender. NMLS #10287.
