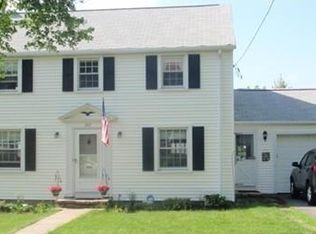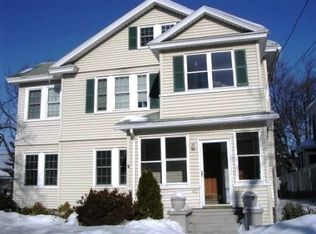Sold for $370,000
$370,000
103 Whitmarsh Ave, Worcester, MA 01606
2beds
1,080sqft
Single Family Residence
Built in 1945
5,000 Square Feet Lot
$408,400 Zestimate®
$343/sqft
$2,435 Estimated rent
Home value
$408,400
$388,000 - $429,000
$2,435/mo
Zestimate® history
Loading...
Owner options
Explore your selling options
What's special
Welcome to Worcester, and Burncoat Hill. This Cape style home is ready for its new owner. Several portions of this home were upgraded in 2016, including; the boiler, the kitchen, refinished floors, and more. The first floor has the living room, family room, a dining room with built in shelves, a full bathroom, and a stone countertop kitchen. The updated kitchen cabinets, are accented by black stone countertops, stainless steel, and black appliances. The mudroom leads out to the back porch, and deck that welcome you to the secluded back yard. Bring some personal touches, and make this house your very next home.
Zillow last checked: 8 hours ago
Listing updated: September 06, 2023 at 03:59pm
Listed by:
Peter Morris 774-262-0321,
Property Partners Real Estate LLC 508-901-9013
Bought with:
Paul Fullen
Century 21 XSELL REALTY
Source: MLS PIN,MLS#: 73138578
Facts & features
Interior
Bedrooms & bathrooms
- Bedrooms: 2
- Bathrooms: 2
- Full bathrooms: 2
Primary bedroom
- Level: Second
- Area: 195.5
- Dimensions: 17 x 11.5
Bedroom 2
- Level: Second
- Area: 156
- Dimensions: 13 x 12
Primary bathroom
- Features: No
Bathroom 1
- Level: Second
Bathroom 2
- Level: First
Dining room
- Features: Flooring - Wood, Window(s) - Picture
- Level: Main,First
- Area: 126.5
- Dimensions: 11.5 x 11
Family room
- Level: First
- Area: 110
- Dimensions: 11 x 10
Kitchen
- Level: First
- Area: 110
- Dimensions: 11 x 10
Living room
- Features: Flooring - Wood, Window(s) - Picture, Cable Hookup, High Speed Internet Hookup
- Level: Main,First
- Area: 168
- Dimensions: 12 x 14
Heating
- Baseboard
Cooling
- Window Unit(s)
Appliances
- Included: Electric Water Heater, Range, Dishwasher, Microwave, Refrigerator, Washer, Dryer
- Laundry: In Basement, Electric Dryer Hookup
Features
- Internet Available - Broadband, Internet Available - DSL, High Speed Internet
- Flooring: Wood
- Windows: Insulated Windows
- Basement: Full,Bulkhead,Unfinished
- Number of fireplaces: 1
Interior area
- Total structure area: 1,080
- Total interior livable area: 1,080 sqft
Property
Parking
- Total spaces: 4
- Parking features: Detached, Paved Drive, Off Street, Tandem, Paved
- Garage spaces: 1
- Uncovered spaces: 3
Accessibility
- Accessibility features: No
Features
- Patio & porch: Deck - Wood
- Exterior features: Deck - Wood, Fenced Yard
- Fencing: Fenced
- Waterfront features: Lake/Pond, Beach Ownership(Public)
Lot
- Size: 5,000 sqft
- Features: Level
Details
- Parcel number: M:12 B:040 L:00050,1774768
- Zoning: RL-7
Construction
Type & style
- Home type: SingleFamily
- Architectural style: Cape
- Property subtype: Single Family Residence
Materials
- Frame
- Foundation: Concrete Perimeter
- Roof: Shingle
Condition
- Year built: 1945
Utilities & green energy
- Sewer: Public Sewer
- Water: Public
- Utilities for property: for Electric Range, for Electric Oven, for Electric Dryer
Community & neighborhood
Community
- Community features: Public Transportation, Shopping, Pool, Tennis Court(s), Park, Walk/Jog Trails, Stable(s), Golf, Medical Facility, Laundromat, Bike Path, Conservation Area, Highway Access, House of Worship, Marina, Private School, Public School, T-Station, University
Location
- Region: Worcester
- Subdivision: Burncoat
Other
Other facts
- Listing terms: Seller W/Participate
Price history
| Date | Event | Price |
|---|---|---|
| 9/1/2023 | Sold | $370,000+5.7%$343/sqft |
Source: MLS PIN #73138578 Report a problem | ||
| 7/24/2023 | Contingent | $350,000$324/sqft |
Source: MLS PIN #73138578 Report a problem | ||
| 7/20/2023 | Listed for sale | $350,000+107.1%$324/sqft |
Source: MLS PIN #73138578 Report a problem | ||
| 3/7/2016 | Sold | $169,000$156/sqft |
Source: EXIT Realty solds #70b1e6ee38e77b7e48d290063a707009 Report a problem | ||
| 12/9/2015 | Pending sale | $169,000$156/sqft |
Source: Exit Realty Partners #71933727 Report a problem | ||
Public tax history
| Year | Property taxes | Tax assessment |
|---|---|---|
| 2025 | $4,188 +1.8% | $317,500 +6.1% |
| 2024 | $4,114 +4% | $299,200 +8.5% |
| 2023 | $3,954 +8.6% | $275,700 +15.2% |
Find assessor info on the county website
Neighborhood: 01606
Nearby schools
GreatSchools rating
- 6/10Thorndyke Road SchoolGrades: K-6Distance: 0.4 mi
- 4/10Burncoat Middle SchoolGrades: 7-8Distance: 0.6 mi
- 2/10Burncoat Senior High SchoolGrades: 9-12Distance: 0.6 mi
Schools provided by the listing agent
- Elementary: Burncoat Street
- Middle: Burncoat Middle
- High: Burncoat High
Source: MLS PIN. This data may not be complete. We recommend contacting the local school district to confirm school assignments for this home.
Get a cash offer in 3 minutes
Find out how much your home could sell for in as little as 3 minutes with a no-obligation cash offer.
Estimated market value$408,400
Get a cash offer in 3 minutes
Find out how much your home could sell for in as little as 3 minutes with a no-obligation cash offer.
Estimated market value
$408,400

