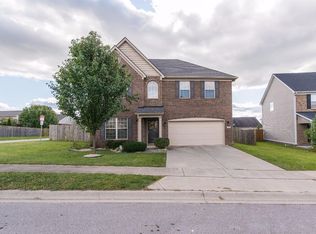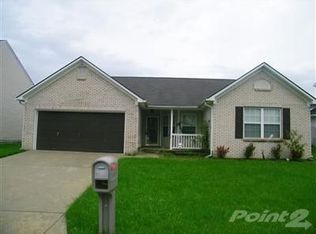Anderson II, C elev. by Ball Homes features a full frt. porch,9 ft smooth ceilings on the 1st floor, 5 1/4 baseboards, an updated kitchen with an island & 42in. cabinets, an open family room-bkfst. area,full travertine bksplsh & an upgraded master suite. The 1/2 bath has granite. The master bdrm has a double trey ceiling w/ fan/light; master bath has a 6ft.garden tub w/Craftsman window & 4'x 3' shower stall,a commode enclosure w/window & linen closet & raised vanity. The family room has a wd burning fireplace & 110 outlet w/bracing above it. & ceil. fan w/light. The second floor is rounded out with three additional bdrms, one of which has a walk-in closet, a second full bath,& a laundry room. There is an unfin. attic storage package with this house. Two tone paint throughout except gar. & closets; gar. door opener & remotes and stainless appliances. This home is built to Energy Star guidelines for your comfort & enjoyment. Home is complete. Phase 3 Job #47
This property is off market, which means it's not currently listed for sale or rent on Zillow. This may be different from what's available on other websites or public sources.

