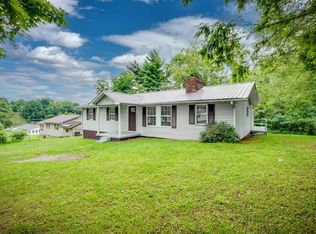Sold for $150,000 on 07/18/25
$150,000
103 Whites Subdv Rd, Cedar Bluff, VA 24609
4beds
1,920sqft
Single Family Residence, Residential
Built in 1975
0.31 Acres Lot
$152,000 Zestimate®
$78/sqft
$1,884 Estimated rent
Home value
$152,000
Estimated sales range
Not available
$1,884/mo
Zestimate® history
Loading...
Owner options
Explore your selling options
What's special
An absolute MUST SEE!! Need an office space? There are 4 bedrooms and 2 baths! This home is located in the Belfast area and offers the ideal blend of comfort, convenience and affordability. As you enter this home you will be greeted with a partially open concept floorpan, a beautiful living room fireplace, newer kitchen, new paint, new flooring, new lighting, new roof, new bathrooms, including a private owners suite and den that opens onto a spacious outdoor deck surrounded by mature trees. Seller reports that the heat pump is appx 4 years old. Conveniently located just minutes from the Belfast Elementary School, Pounding Mill, Lebanon and Honaker.All information in this listing is provided as a courtesy, is not guaranteed and is subject to errors and omissions. Buyer/buyer's agent to verify all information herein. Some information, including square footage and acreage taken from multiple sources and some estimated. Some of the photos of this listing have been virtually staged. Refrigerator and furniture as seen in the photos do not convey with the property.
Zillow last checked: 8 hours ago
Listing updated: July 18, 2025 at 01:50pm
Listed by:
Connie Comer 276-971-0372,
Cedar Realty Group
Bought with:
Non Member
Non Member
Source: TVRMLS,MLS#: 9969059
Facts & features
Interior
Bedrooms & bathrooms
- Bedrooms: 4
- Bathrooms: 2
- Full bathrooms: 2
Heating
- Heat Pump
Cooling
- Heat Pump
Appliances
- Laundry: Electric Dryer Hookup, Washer Hookup
Features
- Kitchen/Dining Combo, Remodeled
- Flooring: Laminate
- Windows: Insulated Windows
- Basement: Block,Crawl Space
- Number of fireplaces: 1
- Fireplace features: Brick, Living Room
Interior area
- Total structure area: 1,920
- Total interior livable area: 1,920 sqft
Property
Parking
- Parking features: Gravel
Features
- Levels: One
- Stories: 1
- Patio & porch: Deck, Porch
- Has view: Yes
- View description: Mountain(s)
Lot
- Size: 0.31 Acres
- Dimensions: 0.31
- Topography: Level, Sloped
Details
- Parcel number: 37l Ia 388
- Zoning: Res
Construction
Type & style
- Home type: SingleFamily
- Architectural style: Ranch
- Property subtype: Single Family Residence, Residential
Materials
- Vinyl Siding
- Foundation: Block
- Roof: Metal
Condition
- Updated/Remodeled,Average
- New construction: No
- Year built: 1975
Utilities & green energy
- Sewer: Septic Tank
- Water: Public
- Utilities for property: Electricity Available, Water Available
Community & neighborhood
Location
- Region: Cedar Bluff
- Subdivision: Not Listed
Other
Other facts
- Listing terms: Cash,Conventional,FHA,USDA Loan,VA Loan
Price history
| Date | Event | Price |
|---|---|---|
| 7/18/2025 | Sold | $150,000-11.2%$78/sqft |
Source: TVRMLS #9969059 Report a problem | ||
| 6/2/2025 | Pending sale | $169,000$88/sqft |
Source: TVRMLS #9969059 Report a problem | ||
| 3/19/2025 | Price change | $169,000-5.6%$88/sqft |
Source: TVRMLS #9969059 Report a problem | ||
| 2/27/2025 | Listed for sale | $179,000$93/sqft |
Source: TVRMLS #9969059 Report a problem | ||
| 2/1/2025 | Listing removed | $179,000$93/sqft |
Source: TVRMLS #9969059 Report a problem | ||
Public tax history
| Year | Property taxes | Tax assessment |
|---|---|---|
| 2024 | $439 | $69,700 |
| 2023 | $439 | $69,700 |
| 2022 | $439 | $69,700 |
Find assessor info on the county website
Neighborhood: 24609
Nearby schools
GreatSchools rating
- 8/10Belfast Elk Garden Elementary SchoolGrades: PK-5Distance: 0.9 mi
- 4/10Lebanon Middle SchoolGrades: 5-7Distance: 13.7 mi
- 3/10Lebanon High SchoolGrades: 8-12Distance: 15.4 mi
Schools provided by the listing agent
- Elementary: Belfst Elk Grdn
- Middle: Lebanon
- High: Lebanon
Source: TVRMLS. This data may not be complete. We recommend contacting the local school district to confirm school assignments for this home.

Get pre-qualified for a loan
At Zillow Home Loans, we can pre-qualify you in as little as 5 minutes with no impact to your credit score.An equal housing lender. NMLS #10287.
