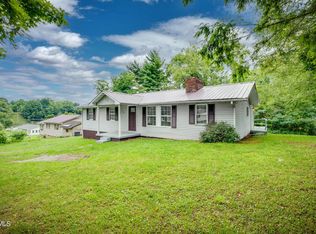Sold for $150,000 on 07/18/25
$150,000
103 Whites Subdivision Rd, Cedar Bluff, VA 24609
4beds
1,920sqft
Single Family Residence
Built in 1975
0.31 Acres Lot
$152,000 Zestimate®
$78/sqft
$1,884 Estimated rent
Home value
$152,000
Estimated sales range
Not available
$1,884/mo
Zestimate® history
Loading...
Owner options
Explore your selling options
What's special
An absolute MUST SEE!! Need an office space? There are 4 bedrooms and 2 baths! This home is located in the Belfast area and offers the ideal blend of comfort, convenience and affordability. As you enter this home you will be greeted with a partially open concept floorpan, a beautiful living room fireplace, newer kitchen, new paint, new flooring, new lighting, new roof, new bathrooms, including a private owners suite and den that opens onto a spacious outdoor deck surrounded by mature trees. Seller reports that the heat pump is appx 4 years old. Conveniently located just minutes from the Belfast Elementary School, Pounding Mill, Lebanon and Honaker.
Zillow last checked: 8 hours ago
Listing updated: July 18, 2025 at 01:49pm
Listed by:
Connie S. Comer 276-971-0372,
Cedar Realty Group
Bought with:
Kalea Sparks, 0225260046
Uptown Properties LLC
Source: SWVAR,MLS#: 95636
Facts & features
Interior
Bedrooms & bathrooms
- Bedrooms: 4
- Bathrooms: 2
- Full bathrooms: 2
- Main level bathrooms: 2
- Main level bedrooms: 4
Primary bedroom
- Level: Main
Bedroom 2
- Level: Main
Bedroom 3
- Level: Main
Bedroom 4
- Level: Main
Bathroom
- Level: Main
Bathroom 2
- Level: Main
Dining room
- Level: Main
Family room
- Level: Main
Kitchen
- Level: Main
Living room
- Level: Main
Basement
- Area: 0
Heating
- Heat Pump
Cooling
- Heat Pump
Appliances
- Included: None, Electric Water Heater
- Laundry: Main Level
Features
- Newer Paint
- Flooring: Laminate, Newer Floor Covering
- Windows: Insulated Windows
- Basement: Crawl Space,None
- Number of fireplaces: 1
- Fireplace features: Brick, Wood Burning, One
Interior area
- Total structure area: 1,920
- Total interior livable area: 1,920 sqft
- Finished area above ground: 1,620
- Finished area below ground: 0
Property
Parking
- Parking features: None, Gravel
- Has uncovered spaces: Yes
Features
- Stories: 1
- Patio & porch: Open Deck, Porch Open
- Exterior features: Mature Trees
- Water view: None
- Waterfront features: None
Lot
- Size: 0.31 Acres
- Features: Level, Rolling/Sloping
Details
- Zoning: Res
Construction
Type & style
- Home type: SingleFamily
- Architectural style: Ranch
- Property subtype: Single Family Residence
Materials
- Vinyl Siding, Dry Wall
- Foundation: Block
- Roof: Metal
Condition
- Exterior Condition: Good,Interior Condition: Good
- Year built: 1975
Utilities & green energy
- Sewer: Septic Tank
- Water: Public
- Utilities for property: Natural Gas Not Available
Community & neighborhood
Location
- Region: Cedar Bluff
- Subdivision: None
Price history
| Date | Event | Price |
|---|---|---|
| 7/18/2025 | Sold | $150,000-11.2%$78/sqft |
Source: | ||
| 7/11/2025 | Pending sale | $169,000$88/sqft |
Source: | ||
| 6/2/2025 | Contingent | $169,000$88/sqft |
Source: | ||
| 3/19/2025 | Price change | $169,000-5.6%$88/sqft |
Source: | ||
| 12/10/2024 | Price change | $179,000-5.7%$93/sqft |
Source: | ||
Public tax history
Tax history is unavailable.
Neighborhood: 24609
Nearby schools
GreatSchools rating
- 8/10Belfast Elk Garden Elementary SchoolGrades: PK-5Distance: 0.9 mi
- 4/10Lebanon Middle SchoolGrades: 5-7Distance: 13.7 mi
- 3/10Lebanon High SchoolGrades: 8-12Distance: 15.4 mi
Schools provided by the listing agent
- Elementary: Belfast
- Middle: Lebanon
- High: Lebanon
Source: SWVAR. This data may not be complete. We recommend contacting the local school district to confirm school assignments for this home.

Get pre-qualified for a loan
At Zillow Home Loans, we can pre-qualify you in as little as 5 minutes with no impact to your credit score.An equal housing lender. NMLS #10287.
