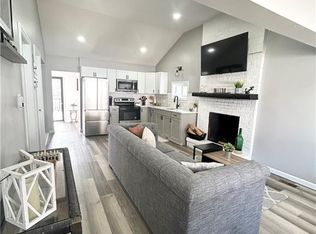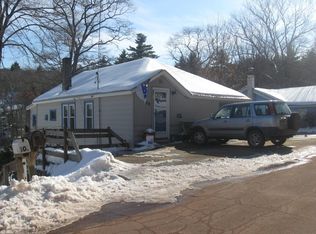Sold for $275,000 on 09/13/23
$275,000
103 White Road, Ellington, CT 06029
3beds
1,696sqft
Single Family Residence
Built in 1930
7,840.8 Square Feet Lot
$339,300 Zestimate®
$162/sqft
$2,346 Estimated rent
Home value
$339,300
$319,000 - $363,000
$2,346/mo
Zestimate® history
Loading...
Owner options
Explore your selling options
What's special
Don’t miss your opportunity to own a piece of paradise. Just steps away from Sandy Beach, located in the highly desirable Crystal Lake neighborhood, you will locate 103 White Road. With just under 1,700 square feet of living space, this lovely Cape offers two bedrooms on the main level, along with a full bath, large eat-in kitchen (laundry located on main level, off main kitchen area), a deck off the kitchen, and a restful sitting room. Upstairs you have your master bedroom suite with attached deck. This enormous space includes a full bath with double sinks/vanity area with a separate bath/toilet space, ample storage, and closet space, and has even enough space for what is currently used as a home office. You have an unobstructed view of Crystal Lake located literally in your backyard. Notable upgrades/improvements to include asphalt roof replacement (2016), water boiler (2010), upstairs (large) window replacement (2016), water softener system (2015), and stone retaining wall (2017). Come and put your own finishing touches on this gem and make it your own home oasis. Please utilize the following link regarding information on Sandy Beach: https://parkrec.ellington-ct.gov/facilities-parks/sandy-beach
Zillow last checked: 8 hours ago
Listing updated: September 13, 2023 at 09:50am
Listed by:
Jacob Cedeno 203-464-2487,
K. Fortuna Realty 845-632-3491
Bought with:
Adrian Scarpa, RES.0807142
Marino Realty LLC
Source: Smart MLS,MLS#: 170573343
Facts & features
Interior
Bedrooms & bathrooms
- Bedrooms: 3
- Bathrooms: 2
- Full bathrooms: 2
Primary bedroom
- Features: Bookcases, Ceiling Fan(s), Skylight
- Level: Upper
- Area: 402.5 Square Feet
- Dimensions: 11.5 x 35
Bedroom
- Level: Main
- Area: 128.25 Square Feet
- Dimensions: 9.5 x 13.5
Bedroom
- Level: Main
- Area: 118.75 Square Feet
- Dimensions: 9.5 x 12.5
Bathroom
- Features: Double-Sink, Tub w/Shower
- Level: Upper
- Area: 90 Square Feet
- Dimensions: 7.5 x 12
Bathroom
- Features: Tub w/Shower
- Level: Main
- Area: 87.75 Square Feet
- Dimensions: 6.5 x 13.5
Kitchen
- Features: Skylight, Sliders
- Level: Main
- Area: 230 Square Feet
- Dimensions: 10 x 23
Living room
- Features: Built-in Features
- Level: Main
- Area: 287.5 Square Feet
- Dimensions: 11.5 x 25
Heating
- Hot Water, Oil
Cooling
- Ceiling Fan(s), Window Unit(s)
Appliances
- Included: Electric Range, Refrigerator, Dishwasher, Washer, Dryer, Water Heater
- Laundry: Main Level
Features
- Basement: Full,Unfinished
- Attic: Crawl Space
- Has fireplace: No
Interior area
- Total structure area: 1,696
- Total interior livable area: 1,696 sqft
- Finished area above ground: 1,696
Property
Parking
- Total spaces: 5
- Parking features: Driveway, Off Street, Shared Driveway, Asphalt
- Has uncovered spaces: Yes
Features
- Patio & porch: Deck
- Exterior features: Stone Wall
- Has view: Yes
- View description: Water
- Has water view: Yes
- Water view: Water
- Waterfront features: Waterfront, Pond, Beach, Walk to Water
Lot
- Size: 7,840 sqft
- Features: Dry, Cleared, Level
Details
- Parcel number: 1619713
- Zoning: LR
Construction
Type & style
- Home type: SingleFamily
- Architectural style: Cape Cod
- Property subtype: Single Family Residence
Materials
- Vinyl Siding
- Foundation: Concrete Perimeter, Stone
- Roof: Asphalt
Condition
- New construction: No
- Year built: 1930
Utilities & green energy
- Sewer: Public Sewer
- Water: Well
Community & neighborhood
Community
- Community features: Lake, Library
Location
- Region: Ellington
- Subdivision: Crystal Lake
Price history
| Date | Event | Price |
|---|---|---|
| 9/13/2023 | Sold | $275,000-1.4%$162/sqft |
Source: | ||
| 5/29/2023 | Listed for sale | $279,000+1016%$165/sqft |
Source: | ||
| 10/28/2004 | Sold | $25,000-81.2%$15/sqft |
Source: Public Record Report a problem | ||
| 8/18/1999 | Sold | $133,000$78/sqft |
Source: Public Record Report a problem | ||
Public tax history
| Year | Property taxes | Tax assessment |
|---|---|---|
| 2025 | $5,256 +3.1% | $141,670 |
| 2024 | $5,100 +5% | $141,670 |
| 2023 | $4,859 +5.5% | $141,670 |
Find assessor info on the county website
Neighborhood: 06029
Nearby schools
GreatSchools rating
- 8/10Crystal Lake SchoolGrades: PK-6Distance: 0.3 mi
- 7/10Ellington Middle SchoolGrades: 7-8Distance: 5.7 mi
- 9/10Ellington High SchoolGrades: 9-12Distance: 4.8 mi
Schools provided by the listing agent
- Elementary: Crystal Lake
- Middle: Ellington
- High: Ellington
Source: Smart MLS. This data may not be complete. We recommend contacting the local school district to confirm school assignments for this home.

Get pre-qualified for a loan
At Zillow Home Loans, we can pre-qualify you in as little as 5 minutes with no impact to your credit score.An equal housing lender. NMLS #10287.
Sell for more on Zillow
Get a free Zillow Showcase℠ listing and you could sell for .
$339,300
2% more+ $6,786
With Zillow Showcase(estimated)
$346,086
